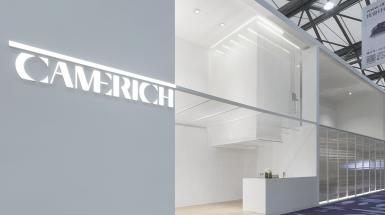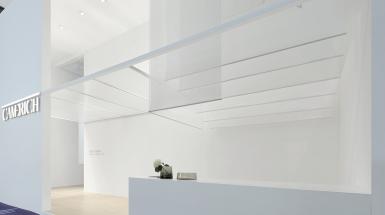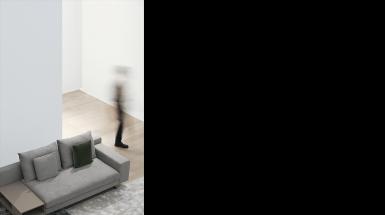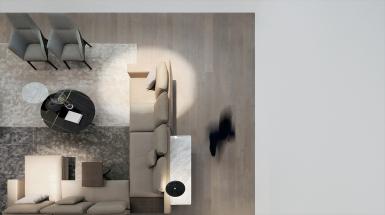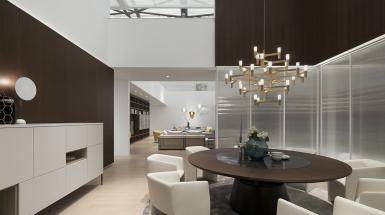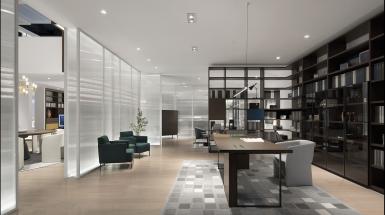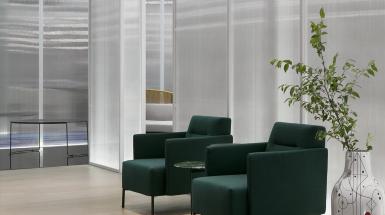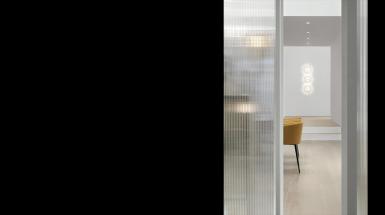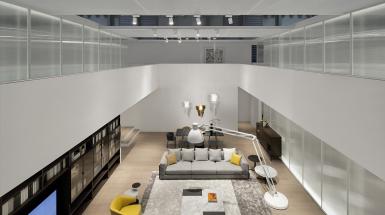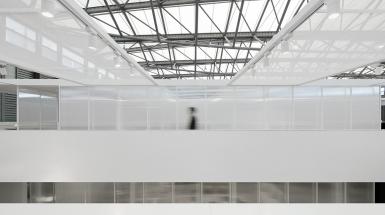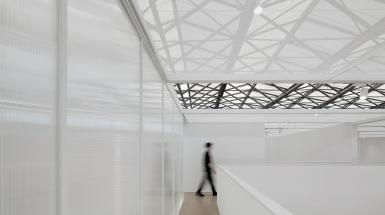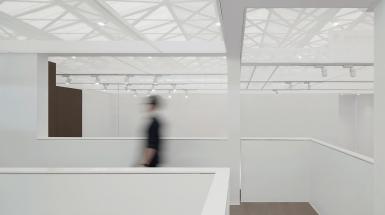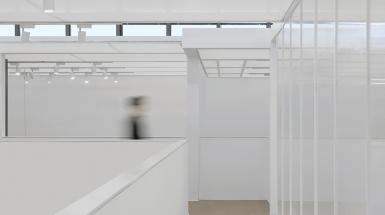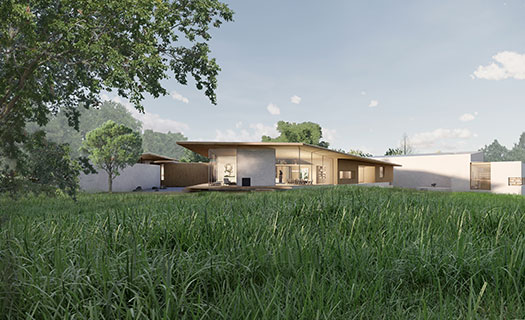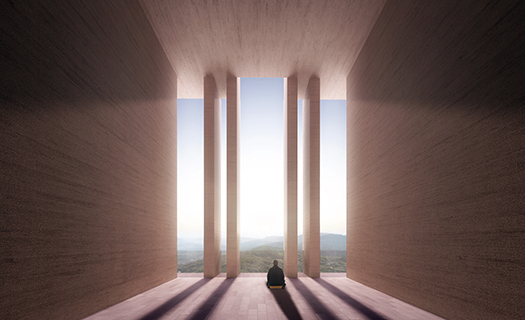The Kaleidoscopic
COMMERCENaming the space ‘the Kaleidoscopic’ might be ambitious, but it does contain a lot of things. With hallway, reception, bedrooms, living room, sitting room, dining room, walk-in closet and study, even a courtyard inside, there are scenes over scenes. All the possibilities are coverer here. The setup inside the space could be fixed, but also open for rearrangement to adapt specific needs and future recycling use. Therefore, the name that implies the richness and flexibility of the space seem to be reasonable.
The given space is square, limited with edges and corners, which is easy to play with. The value advocated by Camerich is simplicity, so all kinds of shapes could match. The Kaleidoscopic could be interpreted as either closing the line in a square to include everything in it or everything merging with each other to form the shape of square.
Many people get their inspiration from Mondrian and Malevich. Although the starting points are similar, the exact interpretation and deduction is different for each person. When the inspiration from literary text and graphic art are applied in space, the decoding process is invisible, emotional and mysterious. The flash of inspiration is difficult to explain clearly in a logical way.
The moving line of ‘the Kaleidoscopic’ is the same as the concept of visiting an oriental garden. Entering from a small entrance, one would first encounter an elegant space and only be able to catch a glimpse of the whole picture. Continuing walking slowly and making a turn, different kinds of spaces or scenes gradually appear until a big and stretchy courtyard that could be counted as a lake in the oriental garden shows. Walking along the ‘lake’, one would reach the dining room, the study, the bedroom, and the walk-in closet. These spaces are connected to yet independent from each other. The living room sits in the middle, like a main pivot, from where the view of people and shadows, passages and aisles, the setting sun outside the window of the courtyard could be fully enjoyed.
This is an exhibition hall with a homogeneous order and a clear construction. The basement is raised, and the space is evenly distributed in a one-meter-by-meter construction module. The steel column stands at the intersection of the grid, and the wall is retracted from the grid. The width of the PP sheet is also combined in a range of one meter but varies according to the actual scene, adding heterogeneity to break the classical consciousness of the grid. Thus, seemingly inadvertent changes are produced under the order.
The moving line seems to be random, but every space echoes each other, and the relationships between them could be explained by the concept of unity. People on the one side of the wall made of pp sheet can't see the other side clearly, and only some vague shadows are formed. When the distance changes, the shades of the shadows vary accordingly. One could only guess the story going on the other side of the wall through the sound and his own imagination.
The exhibition hall just simulates the figurative scene of life. Without a strong flavor of real life itself, it seems to be the background of a drama for everyone to watch. There are no characters with specific appearance or name, no lines or plots, and no goals or endings. It serves as a platform to show a simple lifestyle to its audience. Like a painting, the exhibition hall is a white base, and colors on it are waiting for everyone to add. Possibilities are countless.
I have seen an extremely complicated art piece of Buddha painted with various colors of powder. After several days of rigorous and hard work, it is wiped out in an instant, which delivers a concept of impermanence in Buddhism to the audience. The Kaleidoscopic shares the similarity: the existence of the space is short, just three days. All will be dismantled and everything will return to zero after. The space is a complex for me. It is a framework of abstract literary thinking, but when it comes to construction, logical and physical modulus must be taken into consideration. Whether thinking from the perspective of construction or the relationships between the spaces, there must be walls. Therefore, the layout of the furniture needs to connect the space, and the balance between vertical construction and load-bearing capacity need to be considered. The steel structure is a right choice, but the theoretical application of the homogeneous modulus mentioned above and the difficulty of the assembly process are involved as defects of the mode. The translucent property of pp sheets is utilized to occlude, which should be considered a partial failure. The original expectation is that the material could be recycled after, but there is a gap between reality and the assumption. This is due to the depth of thinking at the time, the cost, the way to disassemble, and the time limit.
The air flows in the whole space. Spaces are both adjacent to but independent from each other, forming a connecting yet obscure relationship. Structure of the external is derived through shaping the internal spaces, and architecture aesthetics is realized by grasping the non-form artistic conception of the space. I always expect to have more than two levels of richness in one thing, and build a new balance in it to give everyone a sense of freshness that they wish to see.
In general, this exhibition hall could be considered successful: people staying in would appreciate it, and it echoes the value advocated by Camerich. During the process, we tried, practiced and summarized, and may have found a new and appropriate construction method.

