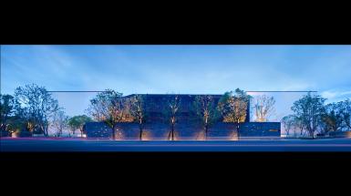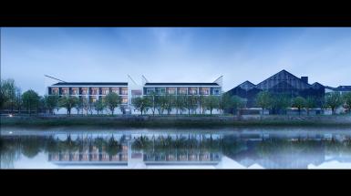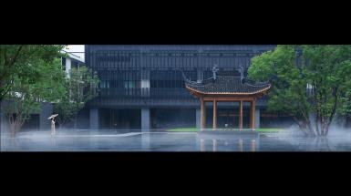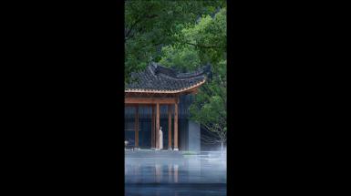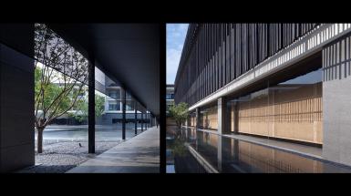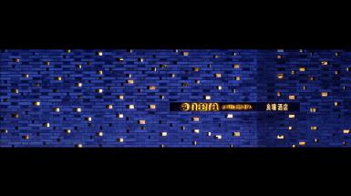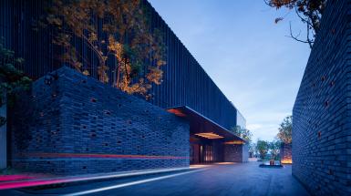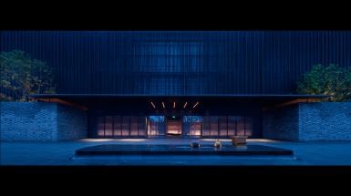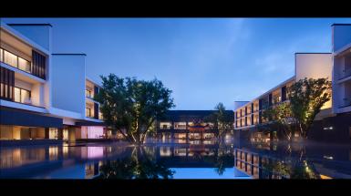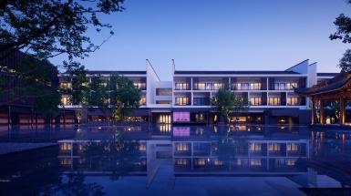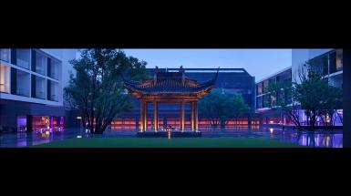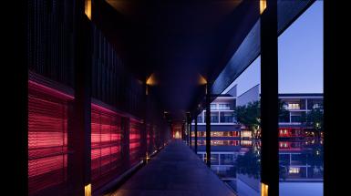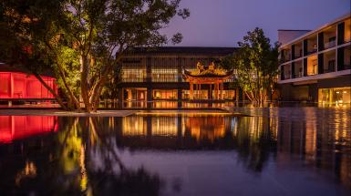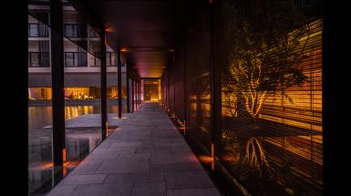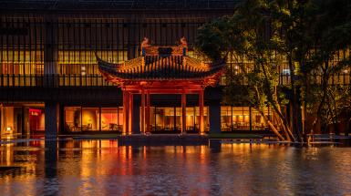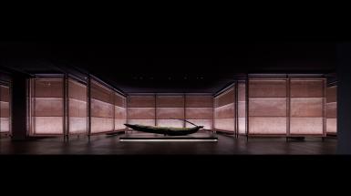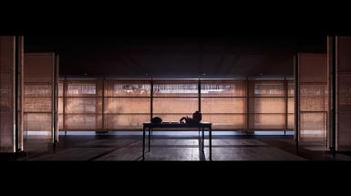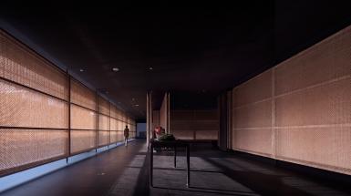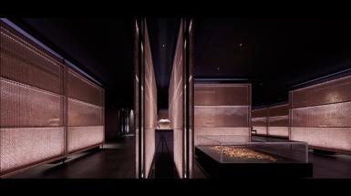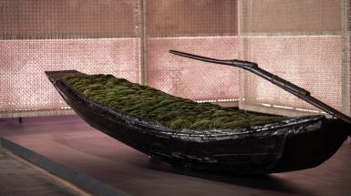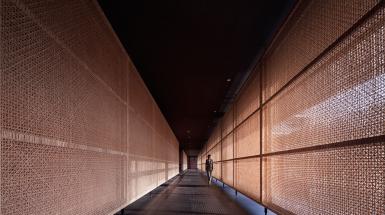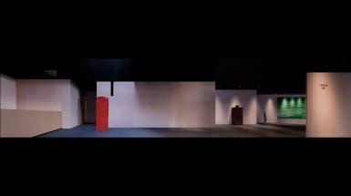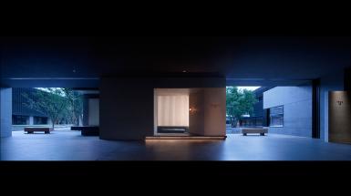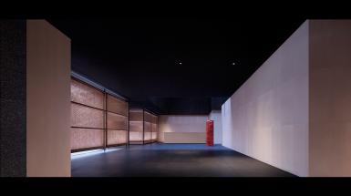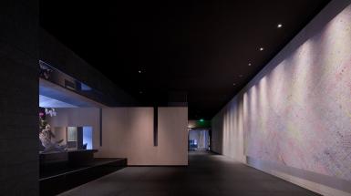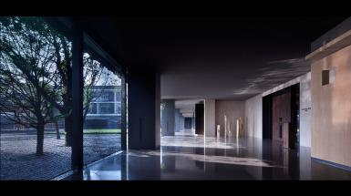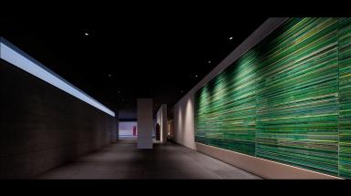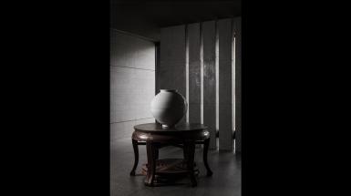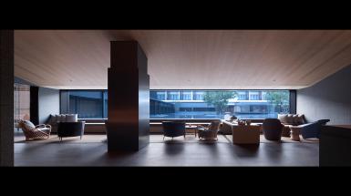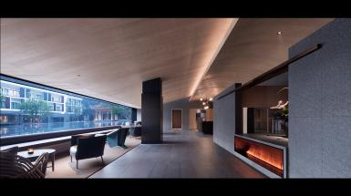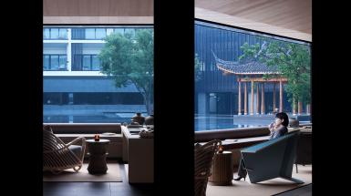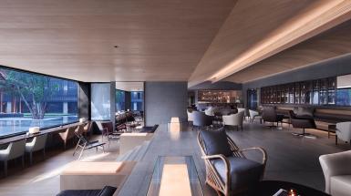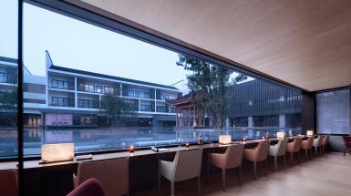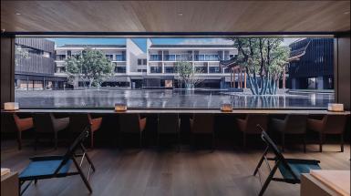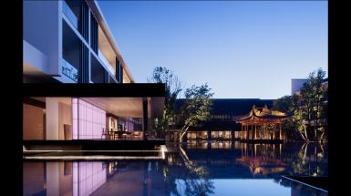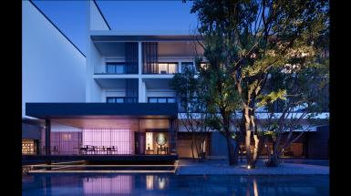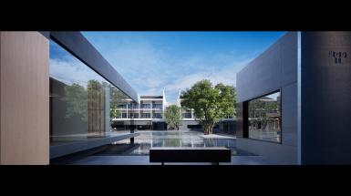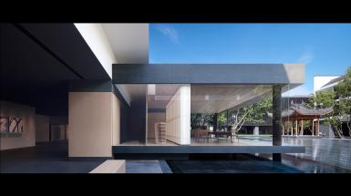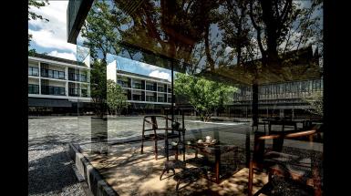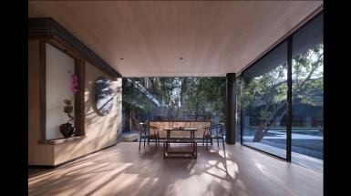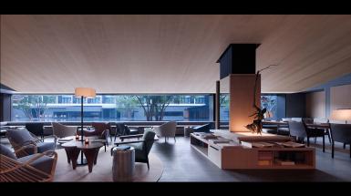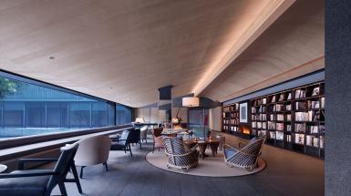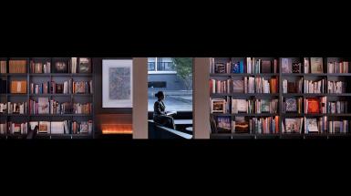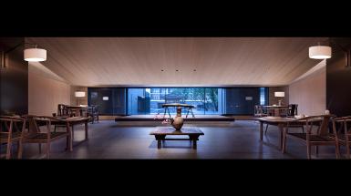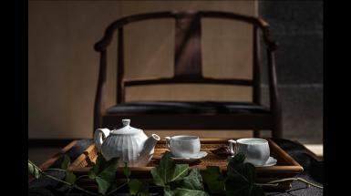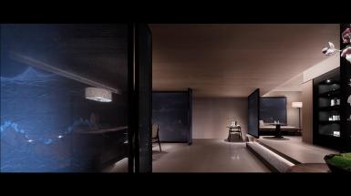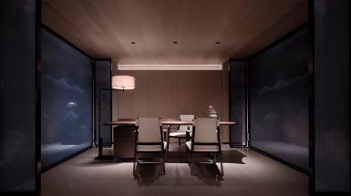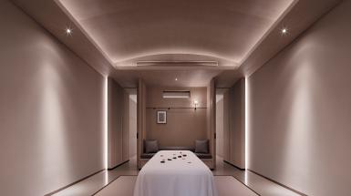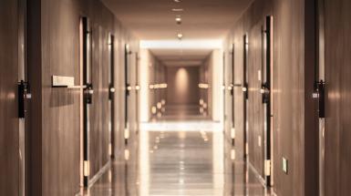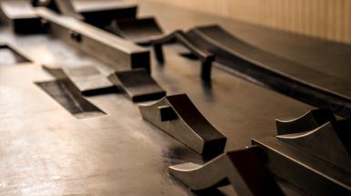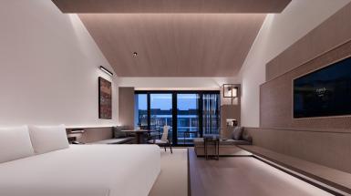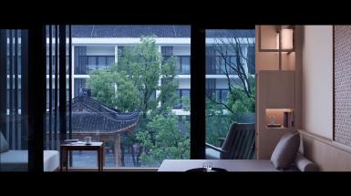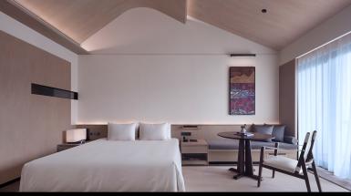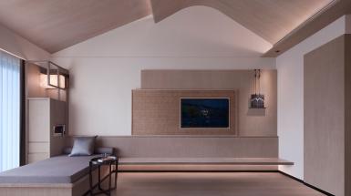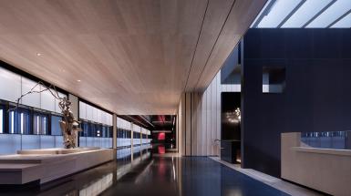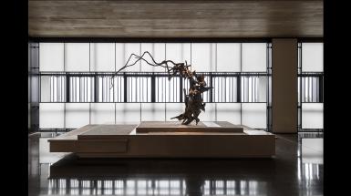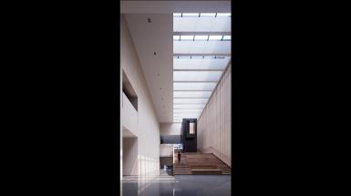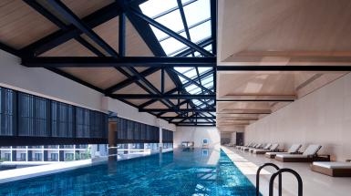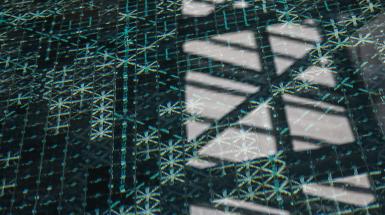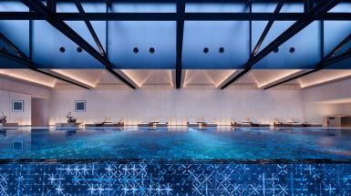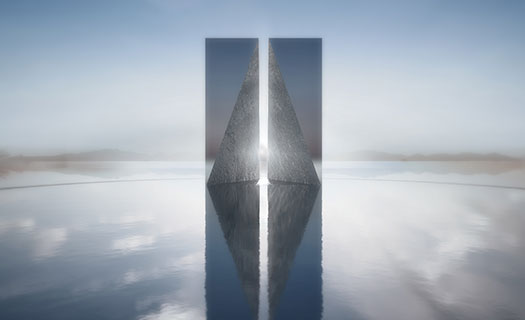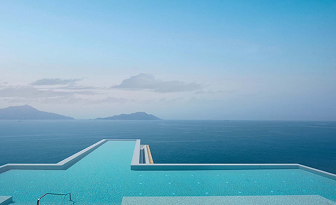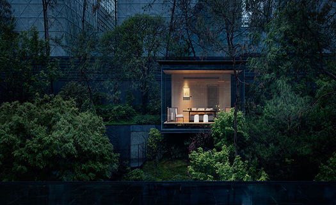Næra Hotel & Spa Xitang
HOSPITALITYI am often asked by colleagues and media to compare the similarities and differences between the næra hotel Xitang and the Alila hotel Yangshuo. With a lapse of three years, although there might be something similar in design style or technique of these two projects, they are indeed completely different.
My favorite is the hazy feeling of the entrance. Driving down from the city thoroughfare, if the guests directly encounter the næra’s reclusiveness, there is not enough time for them to ‘buffer’psychologically. Therefore, a winding path with bamboo fences that are woven in a technique listed as non-heritage culture exists to lead the guests into the hotel.
The check-in time is usually afternoon, when the light passes through an inner pool courtyard, through the guidance of the wind, and scattered from the west into the lobby naturally to welcome the guests. The space becomes bright, but not too dazzling; the gaps and patterns between the bamboo strips are meticulous, but not too cumbersome; maybe one would notice and appreciate the antiques along the passage, or maybe not... I always like this kind of comfort: right amount without any burden, allowing people to enjoy the moment.
In the morning, light turns inward from the east lobby, with the breeze, or with the birdsong. For those who wake up at noon, tree shadows of the luxuriant foliage welcome them to a brand new day. I enjoy walking through the light and shade. Whenever look up, one can sense how time marches on.
Some may be surprised by the regularity of the building's exterior. It is actually in line with the local requirements of planning and echoes the entire Xi Tang ancient town. The relationship between people and the environment has always been the intention to "adapt" and "reconstruct", and the building has to take care of both. There are five dark ‘boxes’ with different lengths located at the waterside, existing independently but looking at and reflecting each other. They are unified with the interior and the landscape, separated from the main body of the architecture, forming a contemporary line of sight and a slight visual confrontation with the pavilion. At the same time, the path and the moving line of the "garden", including the pattern of light entering and changing, are also defined.
The five ‘boxes’ are placed in a bigger background setting and should be viewed as an integral. With different spatial functions, they intend to create a ceremonial concept above life. They form a comprehensive latitude that transitions above and beneath the horizontal plane. This three-dimensional space model adds more possibilities to people’s daily routines in the hotel.
Restaurant, musical room, tea room, study room, bar... They not only satisfy practical functions, but also take into account the aesthetic taste. I like this kind of spaces that can provide both emotion needs and cultural identity. Each space becomes richer, warmer and more interesting when associated with another. One can create a sense of ritual through a specific space, start a conversation with his inner self, or get along with the loved ones or the books.
The distance of the waterscape is just right, shallow but with a grand and boundless feel. When the surface of the water ripples in the wind, and the sunlight is reflected by the waterscape, one might find himself lose track of time and absorbed in the fine view of southern China.
At night, two light shows capture the guest’s inner sensitivity just right. If the næra could be compared to a natural beauty at day, when darkness falls, it puts on makeup. I have always adored a scene in the light: people‘s emotion gets impacted and the mood becomes more subtle. It's a kind of beauty that one can't understand by looking at photos or videos. One needs to be on scene and to be involved.
In the future, the wood pavilion will be the most constant observer and recorder in the hotel. In a time-lapse photography, sky is changing, water wave is moving, but the pavilion stays still. It is a part of the landscape itself, and it is also a carrier of human’s emotion. Whispers with people could be heard, dialogues with the environment could be felt, and things, time, and space are connected. Combining traditional architecture with contemporary life not only brings collisions between the ancient and the modern, but also echoes the sense of place. The traditional Chinese opera "the peony pavilion: dream of a garden" is regularly performed in the næra. The pavilion serves as both the background and the leading role in the play. The story is unfolded here, like beautiful but unrealistic scenes that appear in one’s dream.
The næra, which means ‘good soil’ in Chinese, might be one of the hotels that preserves the most contemporary artworks. It exhibits the original works of 35 artists. Art pieces displayed in each place have their own lives, blooming in the "good soil". They are in harmony with the hotel's atmosphere, reflect the expression and the mood of a certain group of people, and represent the unique power accumulated by the aesthetics of this era.
The human care, comfort and various details are shown by all the supporting facilities, including the chairs I designed myself, in the rooms. They should be experienced and judged by the guests instead of being bragged and boasted from the designers’ point of view. During the design process of more than three years, I visited the site once a month on average. The old photos hanging in the hallway record the memory of the participants and will become a point to remember for the guests. We all accumulate and grow as time passes by.
The næra is not only a hotel, but also an organic ecological farm with two thousand acres of land. It is an overall business model dedicated to agriculture, processing, food and beverage retail, and culture. Organic, in itself, is a way of life aesthetics that encompasses food, clothing, shelter, and means of transportation.
In the total process of more than three years, I had a very pleasant cooperation with Mr. Zhu Shulei from the næra, architect Mr. Li Yikao, landscape designer Mr. Zhuang Zhenguang, artistic director Mr. Ding Yi, lighting consultant Mr. Martin, and floral designer Mr. Yuji Ueno. Mr. Zhu and I have never had a dispute during the communication process. He is probably the best party A for every designer. We have come from a beautiful past to a better present, and we are envisioning a bright future.
It’s a pleasure to be involved in a local quality hotel project. The næra hotel is a successful attempt of national brand, and the næra itself is where all the wonderful possibilities grow from.
Ju bin / Shenzhen / September 22, 2019

