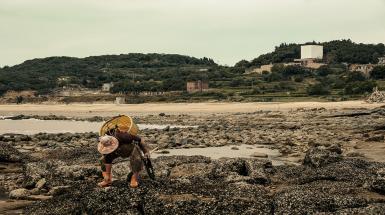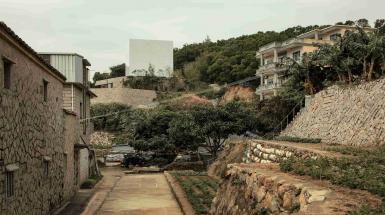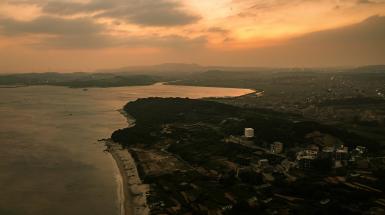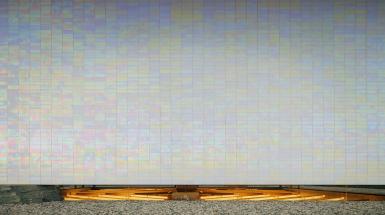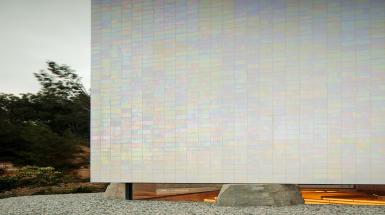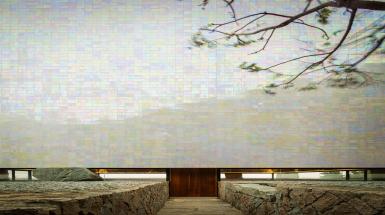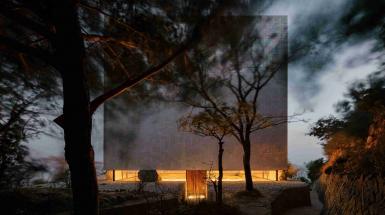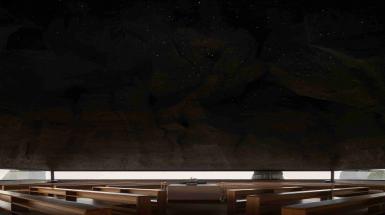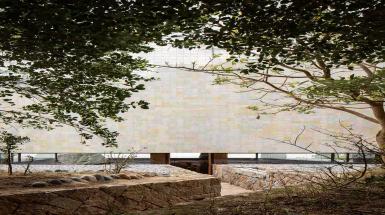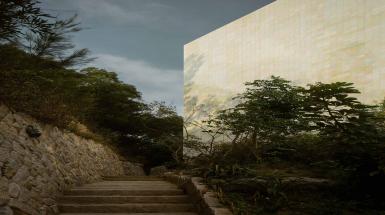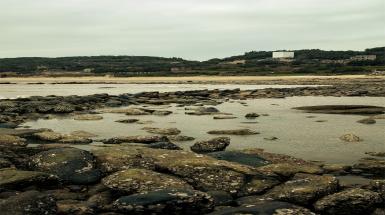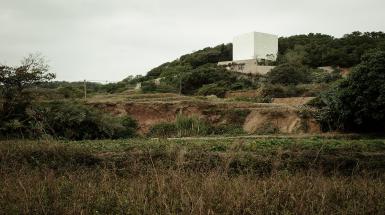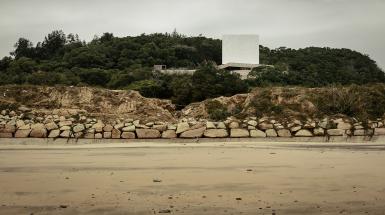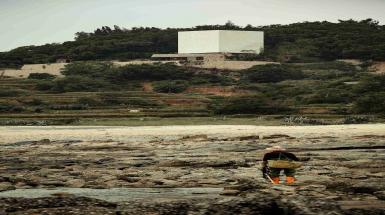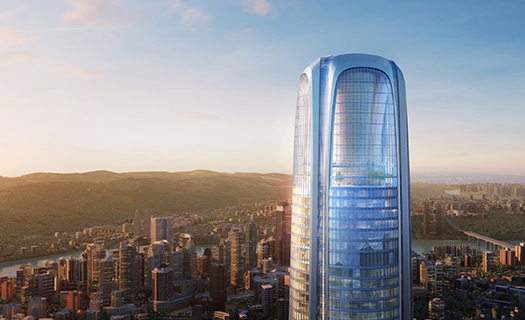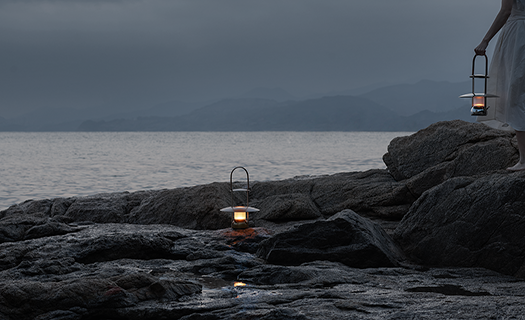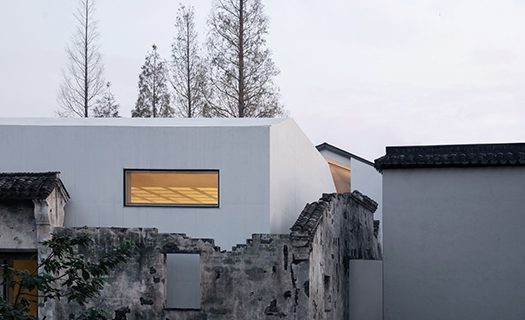Jianshan Catholic Church
CULTURALThe Chapel is located in a village next to the sea in Putian, Fujian. The site faces the sea to its east and overlooks Jinmen across when the weather is nice. . Amid such a beautiful landscape, the priest and we want to create a spiritual space for the villagers to converse with God.
The site consists of several terraces. The Chapel is on a higher terrace, while the daily learning space and reception are on a lower terrace. There are two routes to the church. The visitors will first arrive at the reception from one path: After passing through the tunnels made of rammed earth and stones on both sides, they would climb up the stone steps to catch a glimpse of the chapel among the trees. The other path for the daily Mass of villagers goes up the mountain from the village, crosses the forest and joins the previous path to finally arrive at the chapel. The exterior of the Chapel is covered by a material shimmering with diffusing reflection, giving a sense of mystery, loosely yet secretly connected with the optics of the seashells. Only in proximity people can find that the Chapel is a perfect cube, supported by several primitive boulders on the high terrace of the hillside. It seems that a platonic geometry can complete a space of divinity. The believers surround the central altar. The top of the Chapel is an irregular dome, more like an original sheltered cave, which displays an artificial starry sky forms an inward universe of its own. The priest and the villagers can communicate with God and with their inner minds in this microcosms. When sitting down, people can perceive the outside world through the gap displaced between the cube and the ground and gaze the distant sea.
In the dense woods on the top of the mountain, there is a square clearing exactly the same size as the Chapel. As a space of human’s intervention in nature, the priest will hold outdoor ceremonies with the congregation. This clearing and the chapel reciprocates with each other as void and solid.
The villagers together can, dine, study or drink tea in the reception space down the hill. They can also give and listen to speeches in the lecture hall facing the sea. When the speech ends, the curtain will rise to reveal the boundless sea. Visitors can also stay for a few days meditating to enjoy religious life in a room similar to those in a medieval monastery.
We examined the local construction process and applied its tectonic relation to the Chapel's construction. By choosing stone, rammed earth, terrazzo, and ceramic tiles, which are commonly used and familiar to the local workers, we not only reduce the cost but also ensure the construction quality to a certain extent.
The Chapel was built with the support of all villagers here. Common family and religious belief bring villagers together with closeness and determination. Starting from scratch, all the villagers participated the construction process of the Chapel.

