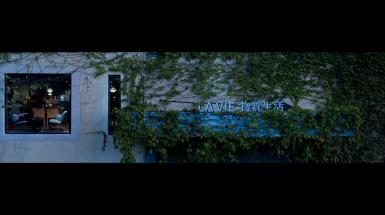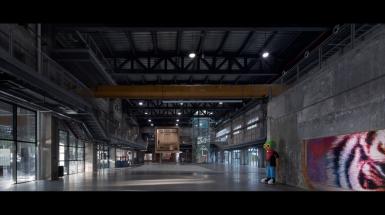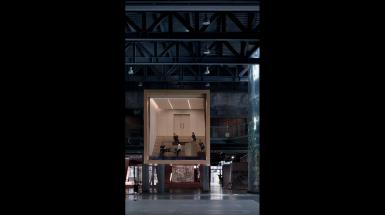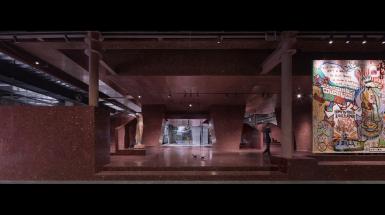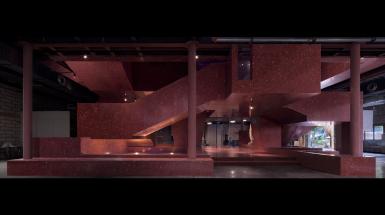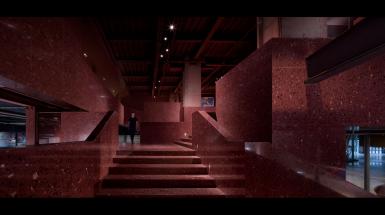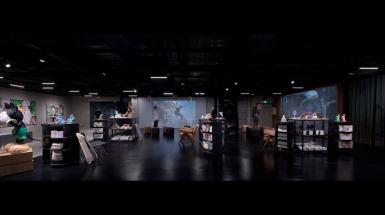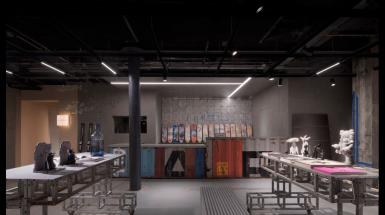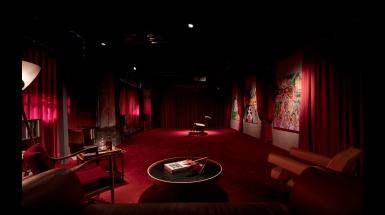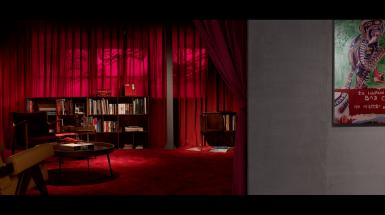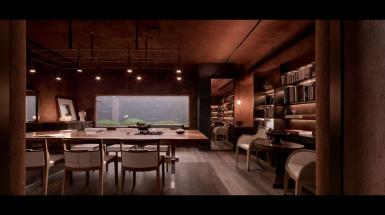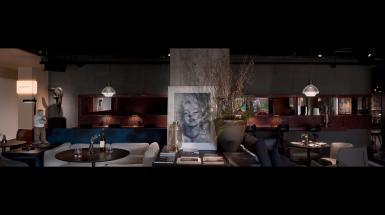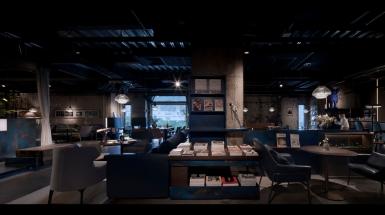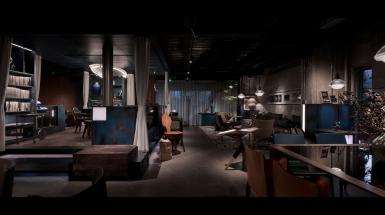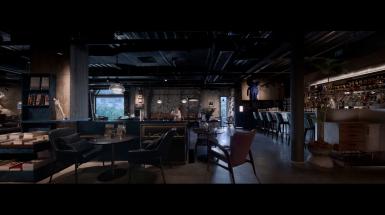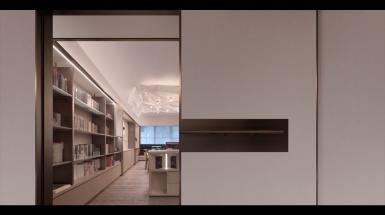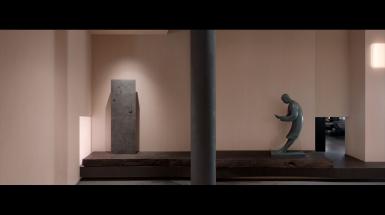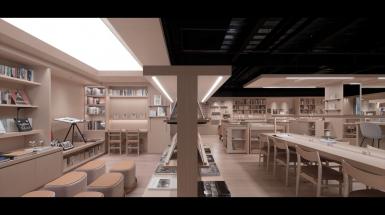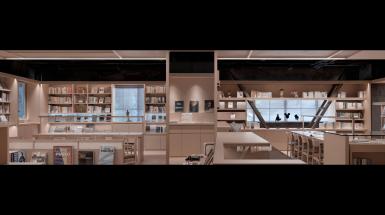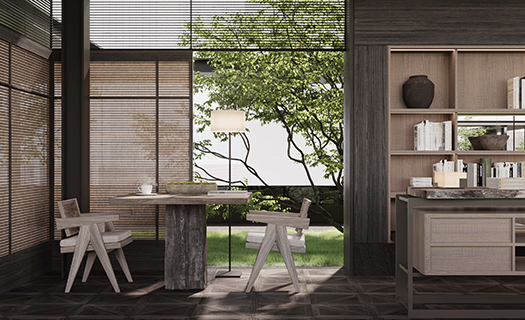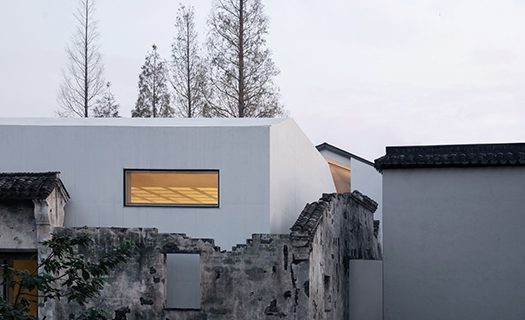La Vie Matériel
CULTURAL | COMMERCELa Vie Matériel: limitless possibilities enabling life from good to wonderful
City·Memory
If a city’s ever-developing future is the highlight, then the memories that it can’t help looking back are its shadows. The “light and shade” composed by these highlights and shadows are the definition of Chinese people for “time”. A city’s memories lie within time and space. It accumulates the past and must be created from the present. The record and expression of the city in present day shall definitely be a significant foundation for its future memories.
In Shenzhen, this city that longs for memory accumulation, Shekou as the frontier place of China’s reform and opening-up has successively collected its own memories in the 40-year of municipal development through ups and downs, and has become an “enclave” with living style, community atmosphere and slow living rhythm in this fast city. Right here, streets and humanistic distinctions forms a complacency, whereas its international tune and localization generate comfort.
The G&G Creative Community here is the perfect container of such living atmosphere: glamorous, demonstration, leavening that cook life’s gracious taste with slow fire. As an old plant renovation project, G&G is formerly the Shenzhen Nanxing Glass Factory. It’s a rare historical relic of the city. All kinds of hot living styles fill the place with vitality and youthfulness from its roots just like the blossom miscanthus here. The newly joining LA VIE Matériel, with over 4000m² of coverage, has bring the community with the height and depth that combines humanistic, artistic, designing and living styles, while also giving the city a beautiful and intelligent name card.
As the creator of LA VIE Matériel, Xiao Yu has been hard-working since the year of 2000. Starting from Baihua 2nd Road to the current G&G project, LA VIE Matériel begins as an art spark in the “culture desert” to become the lighting-up demonstrative example on wonderful new life in the Shenzhen or even the whole Greater Bay Area. It all owes to the thorough efforts that she, the project initiator Xiao Kun and the designer JU Bin have jointly made from their perspectives: use design, contents and community to create a flowing space aesthetics magazine, a diversified and spiritual arena, and a warm destination of emotions. It’s a project where the three co-creators, who are also friends that nourish one another, join forces to dedicate to their beloved city Shenzhen.
Vanguard “performance” of a wonderful life.
A question that a designer must answer is how to activate this “upgraded” Matériel in the G&G Creative Community that not only communicates with the past, but also presents the present while guiding the future. The former old workshop then brings some inspiration with its space feature: in the 15-meter widely open space within the plant, the truss is still “alive” like some kind of installation art with its industrial feeling. Such sense of history and power can grasp people in an instance. Therefore, the initiate designing point of the project is ready: spatial contradiction. JU Bin continues his logic and measures in previous old plant renovation projects like Sugar House Yangshuo. He forms the contradiction by using energetic, fresh and ardent elements to “confront” the workshops which fills with historical sense and memories What’s more, he manages to release the visual tension and drama of space atmosphere in this area full of intense contradiction and uncertainty.
This kind of design idea greatly resembles artistic creation and has guided the whole project. The first action is taken on the grand staircases that connects the first and second floor. As a key transport link to the LA VIE Matériel, the two staircases are combined by Ju Bin’s design following the construction logic of contemporary architecture, then continue to magnify it into an expressionless modern architectural language to talk with the old industrial workshop. The appearance of red terrazzo gives it an eyeball-catching effect that can’t be ignored. Now the immersive vanguard “performance” officially begins. The open size and structure make this staircase more of a "performance stage" in addition to connecting functions. All kinds of “plots”, such as modern dance, itinerant theatrical performances in large-scale events, or even fashion shows, can be arranged here. People on the stairs or in different floors can form the view of each other - you look at the view on the stairs, yet the people looking at the view is watching you from upstairs.
Walking up the staircase, LA VIE Matériel on the second floor marks a clear diversion from the routine living sense by its abundant artistic power and spirituality. The theme of wandering and strolling are fully extended in this flowing artistic space. The ambiguity and uncertainty in the design leaves plenty of space for this comprehensive compound that emphasizes creativity and spiritual power, which lead to possibility for future growth. The area can be used as an art gallery for both exhibitions and art sales. Each season will have its own exhibition theme, for which all other elements shall coordinate, including exhibition form, the display layout, or the presentation of restaurants and bars, even the book store’s recommendations. It’s like create a “magazine” that can be intensively read, or a lively spiritual performance: a good story is told under the exhibition operating logic to output beauty and value covering different columns, various chapters, innovative conception, abundant products, and undulating beat. What’re more delighting is that the boundary between people and the formidable art is erased in this “what-you-see-is-what-you-get” and “up-close” model of art gallery. Many people acquire their first piece of artwork here.
Next, the Lounge bar in blue theme injects a modern laziness into the old plant with an international urban yuppie style. The red-theme VIP club, on the other hand, portrays a full French stage feeling as it’s wrapping with red velvet curtain down to the floor. It’s the place where brands and boundary spanning activities favors the most because it would be a dreamy experience to have dinner with the artist near their works. The expression and contradiction from spaces with large blocks of color will not only affect the ups and downs of space moods, but also resemble a mutual stare between the designer and the old workshop, which leads to a smile of understanding after the initial surprise.
The design of the “water yard” and “moss yard” is a retrospect to the disappeared “east-west yard” style in Shenzhen. In the “water yard” design, the designer used paper as the main material in reply of the “reading” theme; and the wide use of rammed earth materials in the “moss yard” is a sensational response to the “locality” and sentiment for the hometown. The red clay comes from the rural areas in Chaoshan, where many reputable Shenzhen people will feel soft as the emotion link would bring them back to some childhood moments in their Chaoshan hometown immediately.
Book store is the coziest place of the whole project. The lenience given by the main tone of warm white enables people to stay here all day without any discomfort. The adoption of large amount of log materials creates a soothing effect for both body and mind, which efficiently complement the calm reading atmosphere. Along with the excellent book-selecting taste and space design, LA VIE Matériel offers people a reason to slow down and immerse into reading.
As for the 15-meter big space in the plant, now it serves as the exhibition area for the LA VIE Matériel Living and Art Center and brings many incredible scenes. LA VIE Matériel Living and Art Center is another artistic region besides the commercially operating flow gallery area, and it fully belongs to a public art organization. The planning team has placed multiple grand performance and exhibitions to complete an “opening” for the Shenzhen elite people and innovative youngsters with its vanguard spirits by showing them more art possibilities. Many events, for instance the first private collector grand exhibition, and the group exhibition of female artists “Metaphor and Gaze”, have optimized the city’s artistic ecological chain by the initiating and leading spirit to some extent.
JU Bin also placed a floating golden box in this grand space. It lights up the whole space to make people focus without distraction in a very simple move. In this box called the “Golden Hall”, all young people with creativity, passion and public charisma would have the opportunity to raise their voice. This is one of the most important expectations of the three creators: to build up a stage for the young and offer support to fulfill their dreams.
In fact, walking through the space feels like entering an immersive vanguard performance. Different areas are like different chapters. They have independent plots and beat which seems irrelevant at first but actually form a contradiction and unification. At first, people may feel lost in this atmosphere where all factors act on their own yet move straight ahead. But later they would splash forward under its emotional propulsion. They propel dramatic and contradictory elements for the performance while consisting as an inseparable part as a whole. Such variety of elements are dizzying like the characteristic of Shenzhen: abandon the dominating main line and connect all growing possibilities instead so everyone breeds in the same container for their own excellence. It wouldn’t matter if you want to listen to the thunder or are in pursuit of the beautiful moon, the space will invite you into the “performance” and makes you part of it.
A Warm Home out of Home
Nowadays, people would slow their steps unconsciously while walking in the G&G Community or the LA VIE Matériel within the community. They either open a window to the quality life through art and design in the flow gallery, or self-template with a cup of tea in the moss yard, or go on a literature expenditure in the book store. Everyone can acquire physical and mental relax, and strangers would smile and confide in one another. High-quality social connection is completed in such a natural way. And those visitors who “indulge” themselves for five days a week have made here a home out of their homes. Here, everything goes back to life, and to heart.
In this way, the “disappeared neighborhood” defined by anthropologist XIANG Biao has returned. People here has gradually found the will to immerse into the adjacent environment, and the capability to participate in a narrative so we’re truly connecting to the city and the world: the warmth delivered from the connection between people, mutual formation of people and the space, people’s embrace and intimacy with the nature are the community spirits that the three creators believe and expect. Only the genuine warmth touchable beauty and the heart-felt love would accumulate human strength to let different happiness take place and make the city life from good to wonderful.
Meanwhile, design would become a booster for such commonality and spirit of place. Through interesting, loving, emotional and caring design language, the city will be converted into a covering destination for vacation instead of being purely a living style utopia, thus purify and empower the city’s cultural ecology. As a matter of fact, either the three creators, or the precise customer group with high viscosity or the innocent children would all like to return here: here, they can always find their peers, and here makes them encounter their own delight. That would be the best recognition for design and content – a place where the hearts belong.

