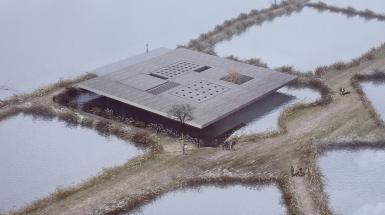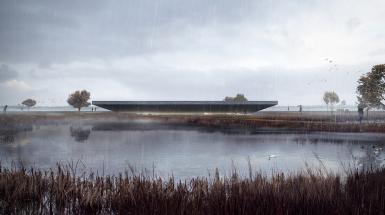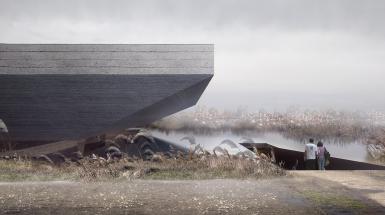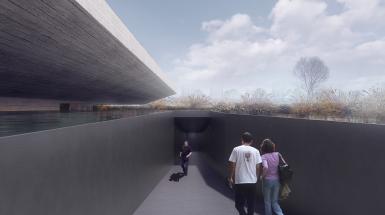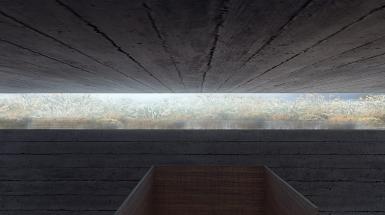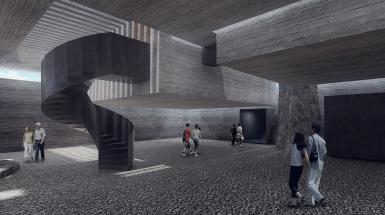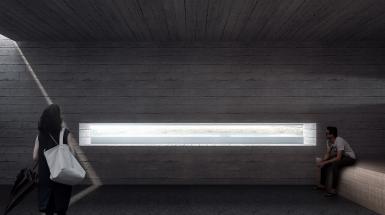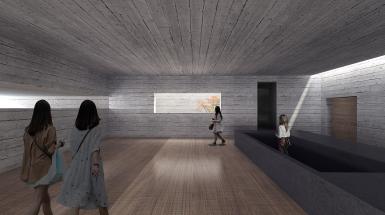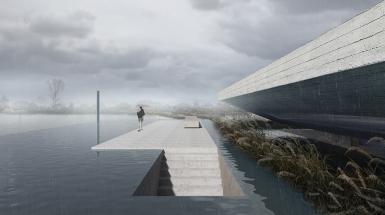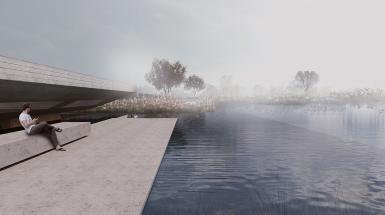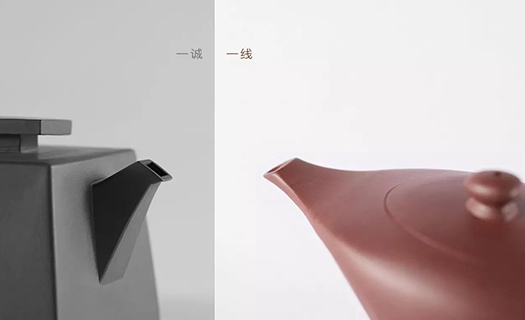Xitang Library
CULTURALFrom urbanization into urban renewal is the current trend in China’s real estate development, this project is situated in a new area of east of Xitang anicent town and is part of a city-wide urban cultural renewal program. Along with the new construction developments in the surrounding area, there are also other amenities such as holiday resorts and organic farms.
This site is located on a fish pond. We attempt to find a relation between the architecture and the water as the water serves as the primary tie between the library and Xitang old town as A broad analysis helped to draw up 5-6 different possible models before we finally decided based on both all the factors in our investigation to preserve the fish pond and to build a horizontal mass hovering above a squarish fish pond. The project on water will display both the gravity of solid , and anti-gravity of suspension. From afar, it will beams a sense of power and and mystery.
Visitors will pass through a tunnel down into the fish pond to enter the outdoor area below the suspended mass. The library unfolds as they are first embraced by a public space that hosts only one tree and to then witness the active suspension of both the reading space and the coffee shop joining one another in mid-air. This spectacle in space will redefine everyone’s field of vision and remold their behavior. Additionally, there will be a lecture hall and children’s activity space landed on the ground level. As the visitors finally exit the outdoor space and follow the passageway up to a viewing platform, you will be met with the serene yet powerful view of a wide open lake.
One can imagine the experience of spotting a mysterious, floating mass as one has passed through the organic farm, whose curiosity leads him underwater into the library to be struck with a heterotopic series of surprises, only to retain the tranquility on the platform by the vast open lake.

