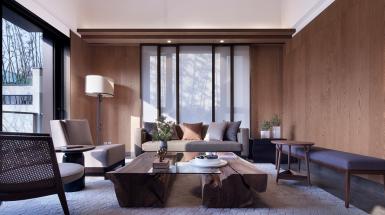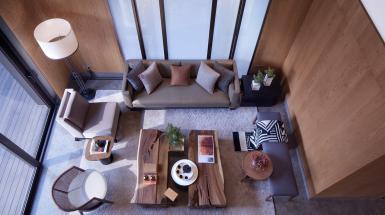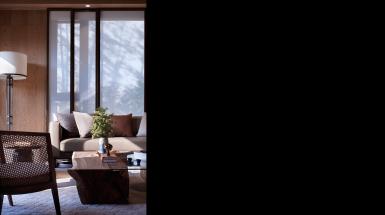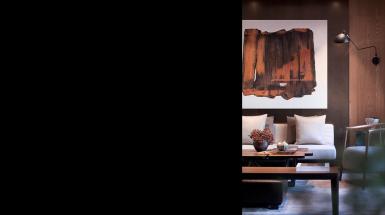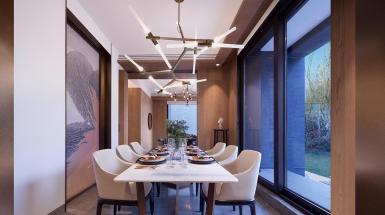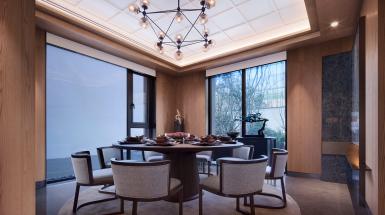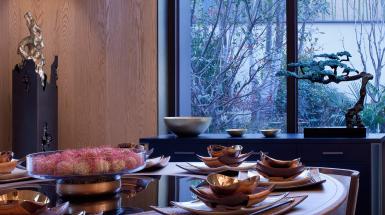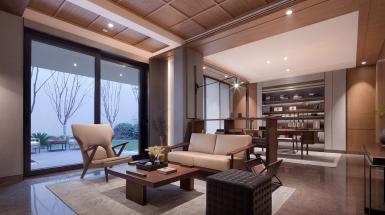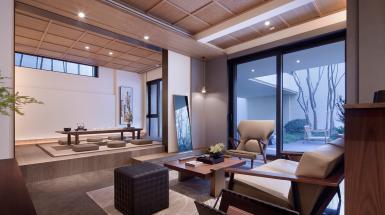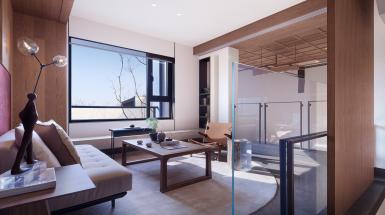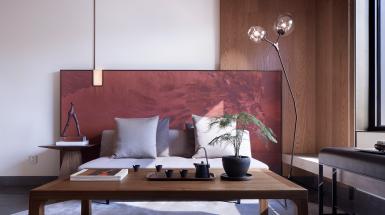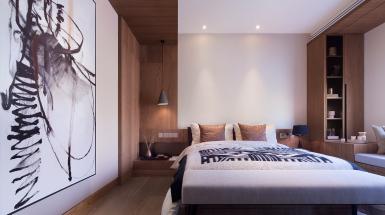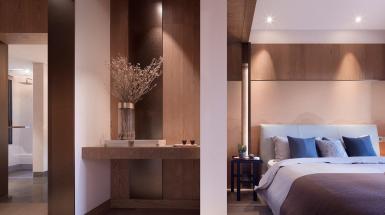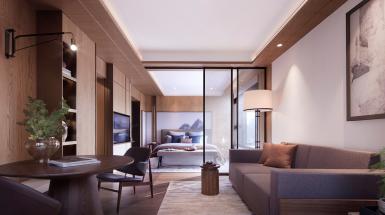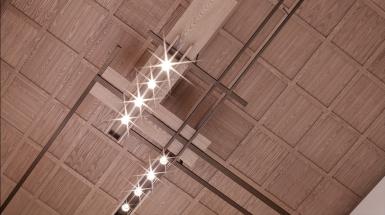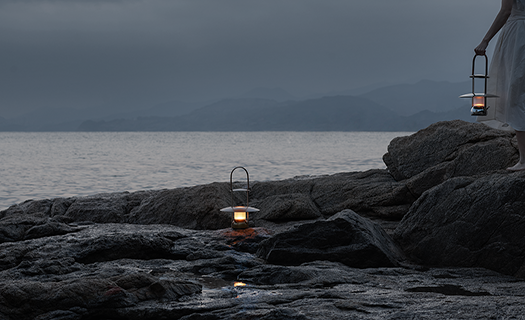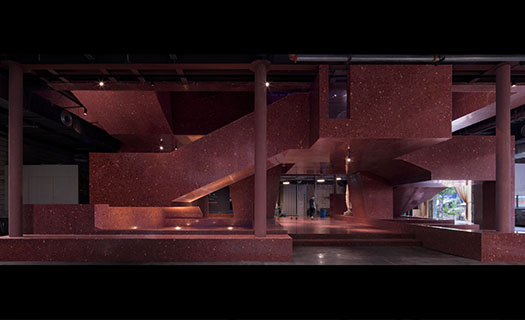Two Woods
PROPERTYI have always liked to name my projects with various expectations in mind. Not only should the names be anthropomorphic, but also beautiful and differentiated from the mediocre. They need to meet the functional needs and concentrate on the spiritual level at the same time, and would not become outdated as time passes by, age grows, and technology develops. With such standards, design is truly a subject that has no limit, and it never loses fun. I called this project "Two Woods", which is simple and basic, as the impressions the space would leave on others. People who enter here could easily feel comfortable and relaxed.
There is a courtyard on both the first floor and the basement. This structure is where the name ‘Two Woods’ come from. Grass piles up in the courtyard, giving ups and downs to the land. Although the trees have not flourished due to the short period of time since moved in, one can imagine the luxuriant foliage. Right by the pool, rocks are stacked to hills, and their reflections make the water seem to be darker. In the coming years, rains and mosses will leave their own marks on the white wall, and record the precipitation of time on the scenery. There are also maple, ginkgo, and pine trees in the yard. Different colors will fill the space as season changes: green trees, red leaves, yellow flowers, white fruits and shallow grasses. When snow starts to fall in winter, the scene in the yard would be totally different.
There are two living rooms and two kitchens in the house. All of them are not big, but echoes each other. The living room can be seen from the second floor, adding interactions to spatial relationship. Various materials are applied to the ceilings, floors, walls and furniture from the designers’ perspective of aesthetics, to construct a space that carries diverse and rich emotions. The unique composition of the lightings on the ceiling is distracted from the artistic conceptions of traditional paintings, like a metaphor and a statement of the lifestyle in the region.
If “Xiao Bai”, with a sense of distance and an expectation for the future, could be interpreted as contemporary design thinking and minimalist expression, “Two wood” could be considered as a very down-to-earth oriental thinking style and is naturally amiable. This is because the main material used in the project is wood, which is widely accepted and loved by the Orientals. From plain to fancy architectures, from temples to palaces, from building from nothing to renewing the existing… the essence of different wood materials is the same. Wood forms multiple relationships with people, nature, and time. It has life and warmth.
I have always wanted to separate space from some certain social attributes. Most basic processing methods should be used to make highlight the features of the materials and make them serve the design of the space and explain the relationship between human and nature. Let us only focus on the most essential constructive dialogue between the space and materials.
There is no confrontation and no explicit emphasis on fortune in the "two woods”. It is more about life and thinking. The thinking towards the space is shown in the symbiosis of multiple forms, such as the rattan, fabric, leather, wooden, and glass furniture. Art is the eye of the space, and allows the integrity of "the form" to be fully embodied. The temperament of the space is used to explore people's feelings about space and to search the emotional communications with natural touch. The final result is a space that is livable and comfortable.
I can imagine how "two woods" will change along with the flow of time. The space will become more and more mild, balanced, and gradually gain a sense of elegance. It will be tranquil yet vibrant. People who stay in it could gain the inner peace that allow them to watch clouds drift, birds fly, light and shadow move, and breeze gently blows.

