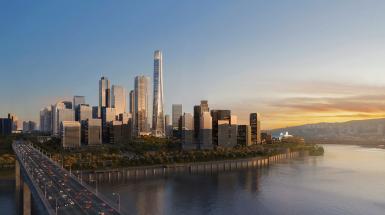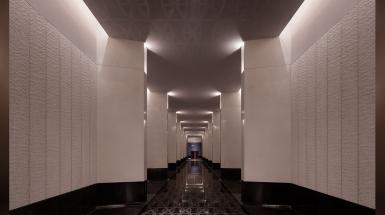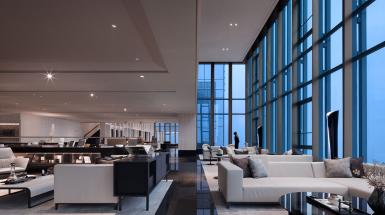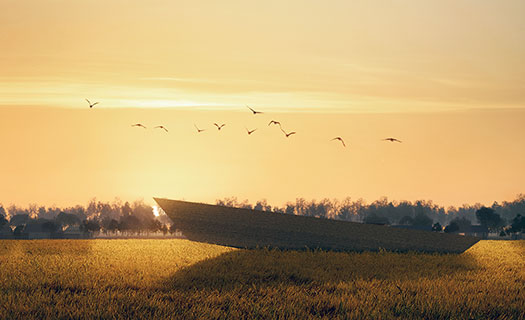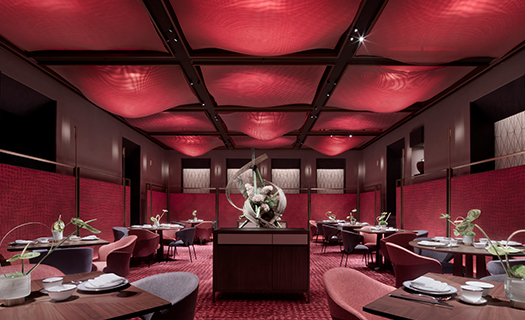SUNAC A-ONE exhibition center
PROPERTYAs the benchmark of Chongqing’s skyline, SUNAC A-ONE is located in Jiangbei City, the financial core area of Jiangbeizui. It consists of four skyscrapers with 1+3 super high-rise planning layout. The total investment of the project is about 20 billion yuan RMB, of which the main tower is 470 meters. A tall building with a secondary tower reaching about 351 meters in height, forming a very rare cluster of super high-rise buildings in the world. The space design of A-ONE's exhibition center mainly applies art and culture as the medium, and creates an urban living room with international vision, Chinese spirit, and Chongqing charm through an oriental garden-style design approach.
The A-ONE Exhibition Center is mainly composed of functional spaces such as project exhibitions, art exhibitions, government receptions and business negotiations. The layout is divided into "rising, bearing, turning, merging, and gathering" due to the interior circulation. The spaces with different functions are placed in the circulation system based on corresponding feelings, in which visitors’emotions are guided by the spaces when they are walking. The garden experience with one scene at a time is integrated with technology step by step.
The minimalism and mild luxury in interior design convey the international height and Chinese depth of A-ONE in every detail. The sense of rhythm of the main tower facade echoes the interior spatial order. In practical terms, the design is function-oriented. In spiritual terms, it is all about the sense of form highlighting the temperament and poetry of the space.
When resting, the natural-derived materials next to you become more dazzling as time passes. And the materials woven by traditional handcrafts are within your grasp. Perceptual material and rational space are merged into one, and they turn to be diverse, contradictory but symbiotic.
As the most important city meeting room in Chongqing, A-ONE Exhibition Center plans to introduce top 500 Chinese companies and Fortune 500 benchmark companies in the field of financial and intelligent technology here to establish their regional headquarters in western China. A-ONE provides high-end space for the inland international financial center. We expect this project to bring new horizons to Chongqing, China and the rest of the world, and become a spiritual landmark of this city.

