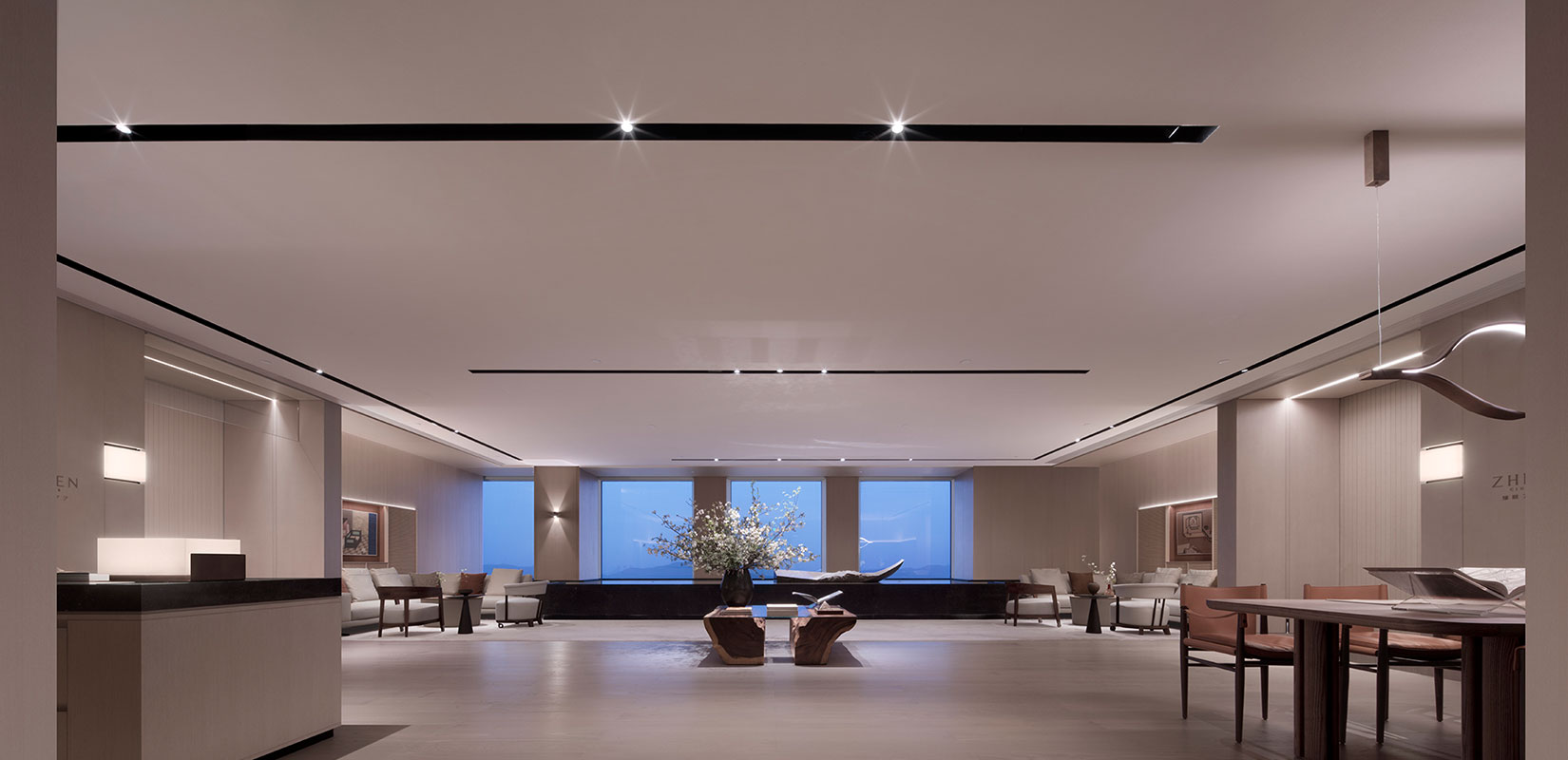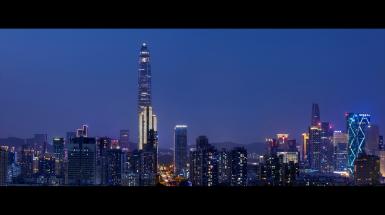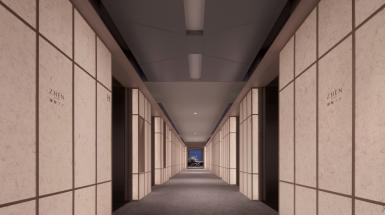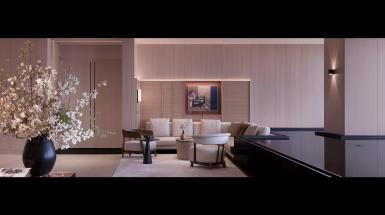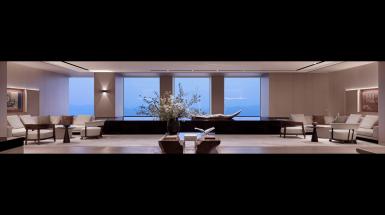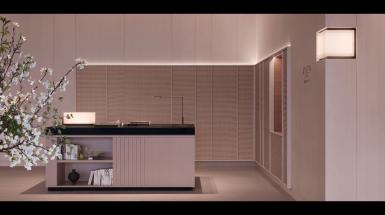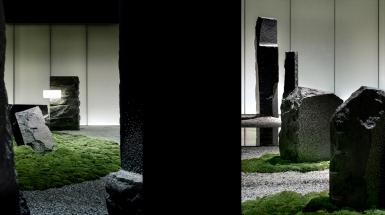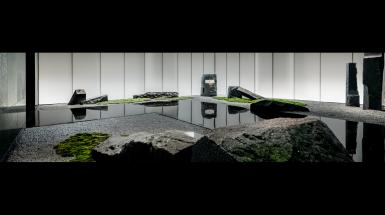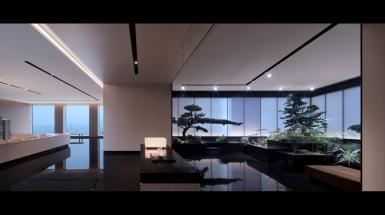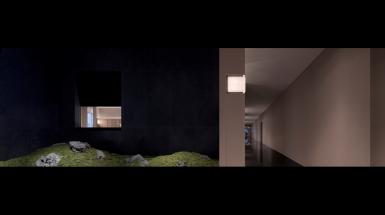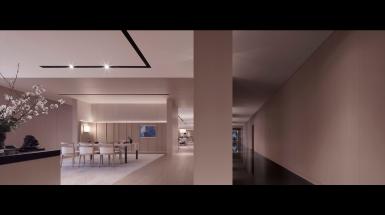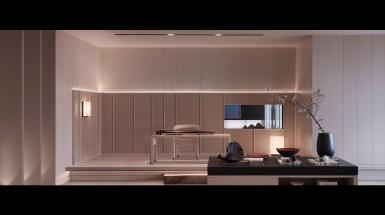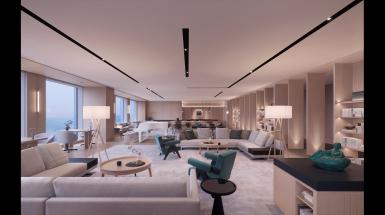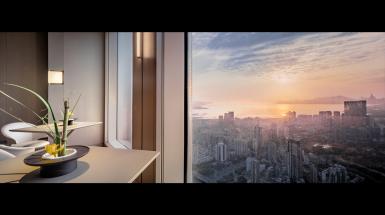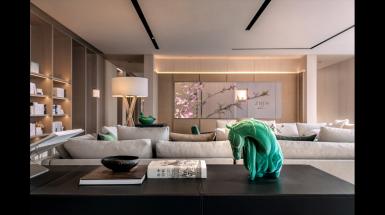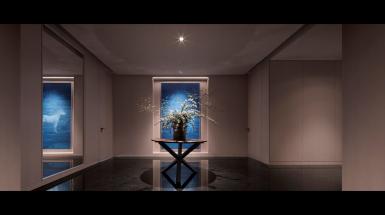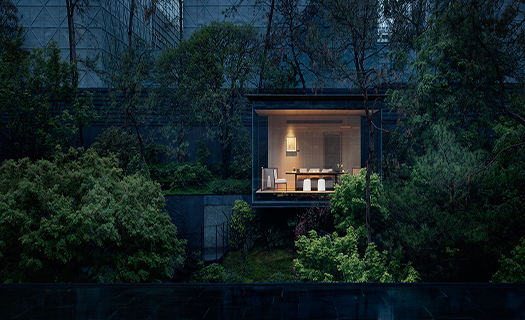Ping'an Zhen Club
CULTURALPing’an Zhen Living
The project view seems to start from the elevator hall with wood-wrapping light boxes on both sides on the 77th floor of the highest building in Shenzhen, the Ping An International Finance Centre. But that’s not the case. To be specific, the view has already begun when the visitor enters the wide-open space downstairs for a regular route transfer. This inadvertent-looking contrast makes an extreme difference, and creates a rather grand welcome. Meanwhile, what also starts is the delicately selected wood tone scent. Following the touch of the steps that moves along the corridor with the gentle lighting wall of several meters, the remarkable odors of fruit, fresh grass together with a subtle soil aroma create quite another environment that makes people wonder: what would happen next after walking through that door?
Sunshine, water, green plants, culture, art, comfortable and free air…they are environmental factors for living a cozy elder life, and also the key design elements used in the Ping’an Zhen Living. All the wall cloth, stones, wood floor, lacquer board, handmade leather-rattan products, metal, texture paint and wood veneers are not only carriers of quality, but also elements that truly participate to form a harmonious space of function and aesthetics, where they coordinate with intelligent technologies such as water-pressure massage table, FLEX gait training and assessment system, and Sky track training system etc.
Ping An International Finance Centre’s excellent outside view and its all-dimensional sight line can easily attract visitors’ attention therefore weaken the visiting feeling for the interior part. In this case, we “limit” the situation through low windows: use French windows in large spaces to introduce the corresponding landscape into the room; adopt high opening windows in the exhibition space to avoid direct light to the display contents; open window in small space close to the floor to keep the light soft and create some delight so that the core content is “framed” without redundancy like a painting entering your eye then to your heart.
Water, stone, moss and trees are the four chapters to compose the starting, bearing, turning, combining and gathering for the whole space. The material diversity which seems out of function in fact constitutes four harmonious and unified areas. They balance the artistic conception and the order of the entire visiting route. Together with hidden modules interspersing the architectural structure, such arrangement would organically lead the rhythm of virtual and reality changes, intensity and extend space scale through opening-closing and contrast techniques, which would eventually guide the visitors’ perception for the environment, and increase their recognition for the exhibiting contents.
I mostly enjoy the tree court. I can’t help being attracted to those shrubs, ferns, maples and calamus. The existence of such vigorous vitality itself has already represented the modern technology, and has demonstrated the human-natural harmony, as well as the peace and values that human beings long for their hearts.
In addition to having more profound details than all previous projects, how humanistic care can be better and more appropriately infiltrated was fully applied in this project. In the "Tea House" and the "Study", where excellent views of Shenzhen can be seen, all furniture is movable so that new presentations for different scenes can be made in the future. As a matter of fact, all the spaces, including the reception desk and two VIP rooms, are designed to enable the hosting of various activities for different participants. Function and aesthetics should be integrated into space after all.
One of the reasons why I’ve always liked about design is that it requires constant learning of relevant professional knowledge. A deeper thinking and implementation on the details are applied in this project, such as concepts of healthy elderly care, how to fit for the elder, how to create a safer space; from avoiding height difference to assisting handles and sitting kitchen; from setting the wire pulling alarm and anti-fog mirror angle and soft partition of the bathrooms. It also involves understanding the posture to transfer people with difficulty, and normal joint function of people over 85 years of age etc. I would like to thank the Ping An Zhen Living project for allowing me and my team to explore a more professional field of healthy elderly care. Thanks to the support of Ping An Group, the work is highly well-completed.
By | JU Bin
