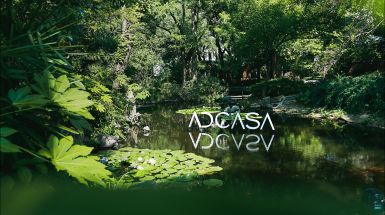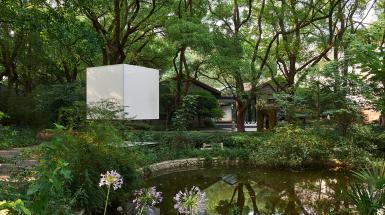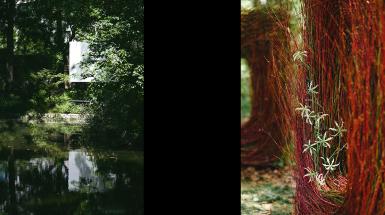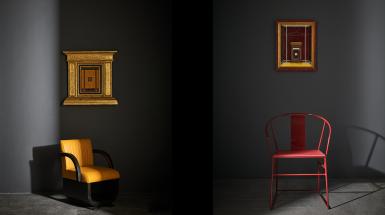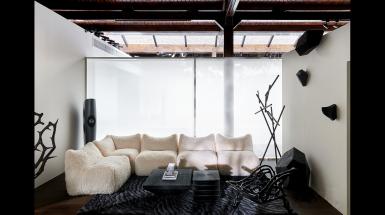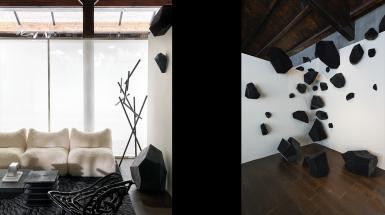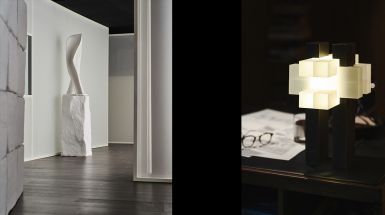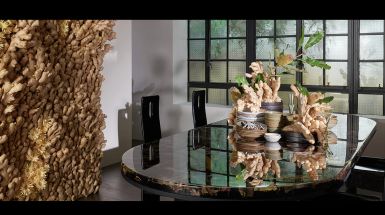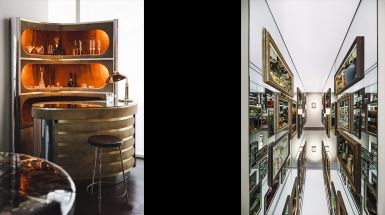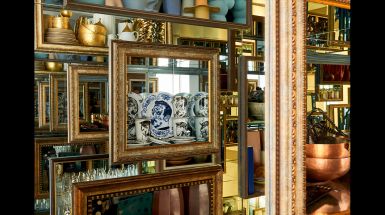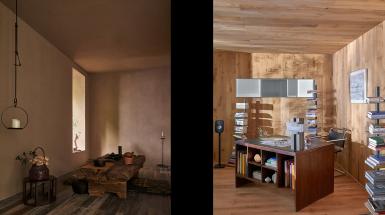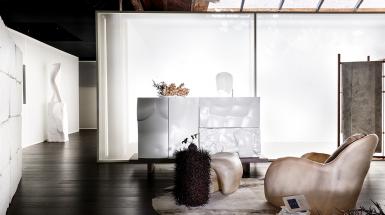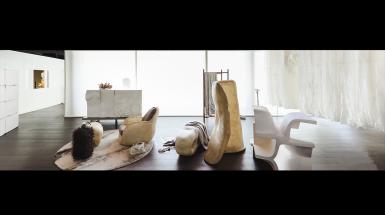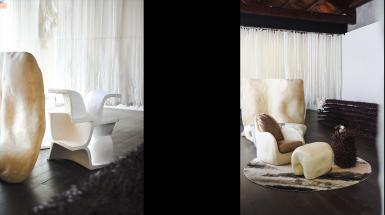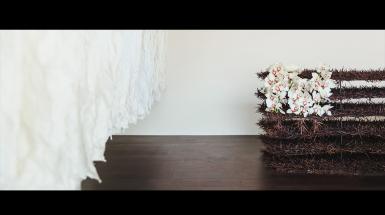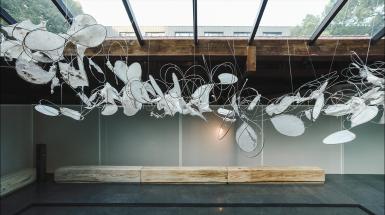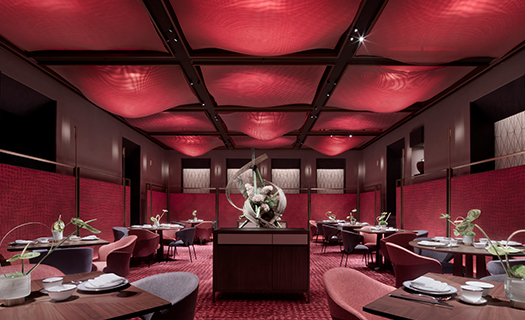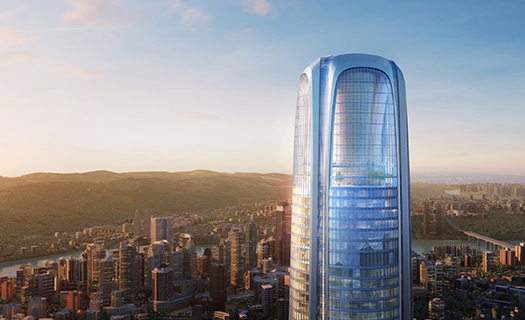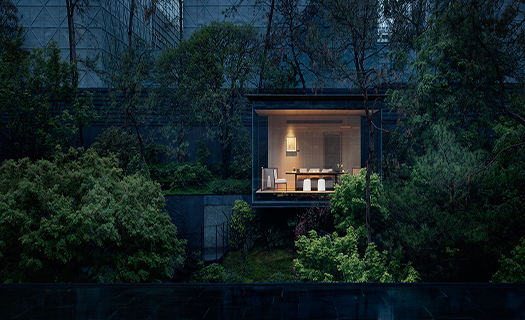2022 AD MY CASA
CULTURALIn July 2022, Architect Design built a “Modern Garden” called “Crafter Garden & Continuity – MY CASA 2022” (AD CASA). It hided in No. 8 Hengshan Road in Shanghai and exhibited for a month. As the chief architect, we response to the “continuity” theme in three perspectives: the continuity of our coexistence with nature, that of existence and life as an individual human being; and that of humanist values, which are actually the extension of personal consciousness. We hope such thinking can be converted into some regular spaces of the living environment, so that some interpretation, reforming and recreation would be initiated. A group of key words, including “My Possessions”, “My Minds” and “My Bodies”, are selected in response to our thinking. We also tried to comprehend the concepts, meaning and vision of “home” through the dialogues between materials and objects. AD CASA offers a bunch of possibilities just as it raises some questions in the meantime. We hope the visitors would hold a unique answer of their own and pamper the vision of living and life in the trip into the garden.
Here was a grand garden, and an empty house. The lush plants are growing naturally with very few manual interventions. First in the perspective of artificial labor to create a new garden, the outdoor garden located onsite should be “intervened”: a “road” and a “pavilion” were built at the starting point of the garden to change the original route.
The “road” represents “connection” – between nature and manual work, the past and the future; whereas the “pavilion” portrays a response to the garden. In Chinese gardens, “pavilion” has a meaning of “stay”. This intervention from architects and artists aims at awakening the dialogue between human and the nature and guiding the visitor (you) to enter/observe/interact, to come close and watch, to feel the “natural randomness” of the garden, to walk through the natural openness and the artificial enclosure, and achieve the continuity of “coexistence of nature and human beings”.
The spatial expression of “Crafter Garden & Continuity – MY CASA” is “a garden can be formed without flowers and trees”. During conception of AD CASA, the method and the architect’s view of life actually managed to unify between knowledge and practice, which means to create a blurred space called “obscuration”. It would be a blur of boundary, and also a border between material and spirit. The formation of “Crafter Garden & Continuity – MY CASA” (AD CASA) initiated from the “garden tour” dynamic. The architect exerted two clues, one obvious and one hidden: the obvious refers to the communication between human beings and the nature, whereas the hidden clue points to the dialogue, confrontation and combination of people and space.
By adopting materials like mirror surface, silk cloth and rice paper, circuitous and winding roads are portrayed. That’s what “a garden can be formed without flowers and trees” exactly means: a diversified and rich spatial form created by the architects which is well-proportioned with winding roads. Speaking of regular definition of “garden”, people would usually picture the view of overlapping mountains and water in the pavilions and corridors in mind; yet once the concept of “garden” is presented in a wider scenario, its prototype shall be permanent and modern without a doubt.
Gardens contains literature, art, local culture, and the individualized imagination of the people who build and live in it. Such garden-creating logic works for any place in anytime. We can also feel the ideas of garden creation from architectural works of Afra and Tobia Scarpa and Luis Barragán.
As a home, AD CASA originates from life and beyond. It suggests abundant possibilities while raising questions. We hope the visitors would hold a unique answer of their own and pamper the vision of living and life during the trip of the garden. In the substantial possibilities, we abstract three themes as “My Possessions”, “My Minds” and “My Bodies”. Hope all garden visitors will take a free walk and answer to each theme with an open mind.
The “My Possessions” theme is presented in the living room and dining room. Delicate and fragile dining porcelains, ceramics, and glass vases are densely posed in a mirror surface area in a treasure cabinet model, demonstrating a blast of material desire. A device forming by densely-laying gingers stood in the middle of the dining hall. During the exhibition period, the plants will naturally change in its lifecycle.
The combination of household utensils, food and flowers reminds people of the Vanitas from the western world. It warns people how short life could be, and all fame and material life will eventually vanish. For JU Bin, “material” could be a comfort yet also a drag for people. “When we are connecting to the world, ‘my possessions’ is a two-sided concept that reflects both desire and the humanistic value of the individual, which is to use concrete objects to express hidden mind and interests.”
The study, musical room, tearoom and meditation area depict the second theme: “My Minds”. Here you have natural stones and woods, as well as elegant tea, paintings and books. It replies to the peace of mind that a home can provide for the heart. The study in Shenzhen home is JU Bin’s zen space when he’s alone. He enjoys calligraphy, reading and meditation there to refill his mind with energy and get back to the right path. “It is exactly because of the fast living rhythm that makes us need such space to make ourselves calm down and hear our voice within.”
The third theme “My Bodies” is exploring the relationship of the physical “me” and “home”. It sets the symbol of physical body into very daily scenarios to describe the different status that “I” express and conceal, and the close or distant self-dealing relationship.
Furniture and works of art which symbolize the body or borders are scattered here. They are full of soft and sharp confrontations and inspires different physical feelings by visual and touching sensory experience. All objects within the space can be eliminated, and only invisible emotions shall touch the people to the biggest extent.
Water is such a simple substance yet so spiritual. When water is still, it’s like a mirror but when it’s active it’s musical. It benefits everything without any ambition, and it’s an romantic and wise essence of life.
“Travelling” and “walking” is a way of “self-contemplation”. The travelling route of “Crafter Garden & Continuity” ends where all four waters converge as one. The serene atrium is built with glass roof, and the water shimmers in the refraction of the light. It means “four water converges in the hall, and people and nature integrate in harmony”, and it’s the crowning touch for us to create this indoor “garden in the garden”. This space, which is named “I am…”, seems empty and hollow whereas it holds everything. That’s the strongest energy field in a designer’s perspective. With different living experience and knowledge structure, each visitor probably will imagine their own realm here in the gaze of this undefined pond.
Creating gardens, building homes, any construction and result of any space shall ultimately fall on the metaphysical place spirit. The care and love for grass and tree enables everyone to feel distinct from this space. In the meantime, we would hope not to pursue higher material desire, and not to make this a costly project nor waste of land. Altruism, good will and sustainability are the ideal place spirit of all spaces.

