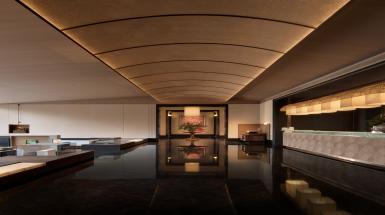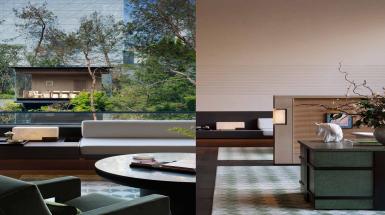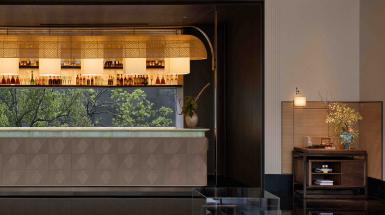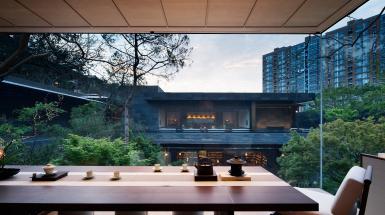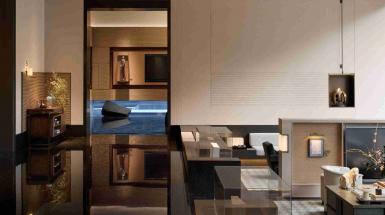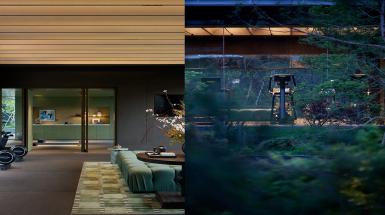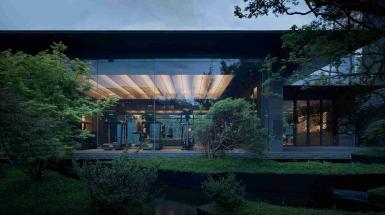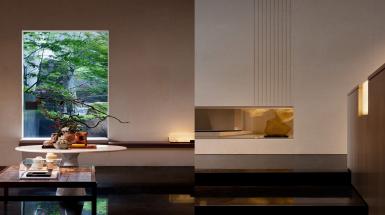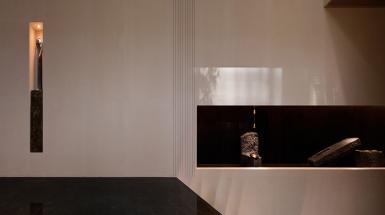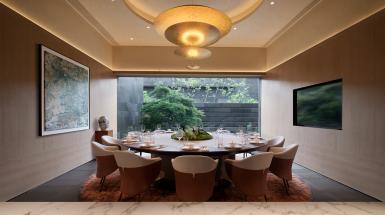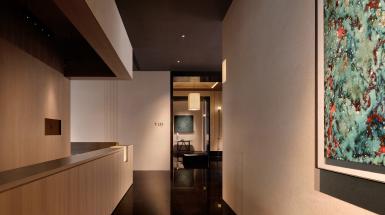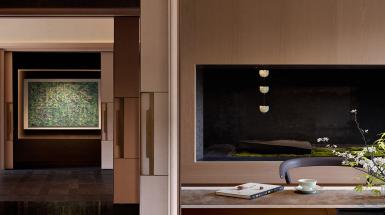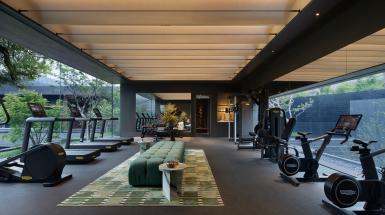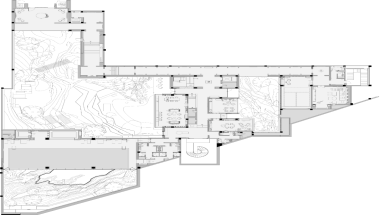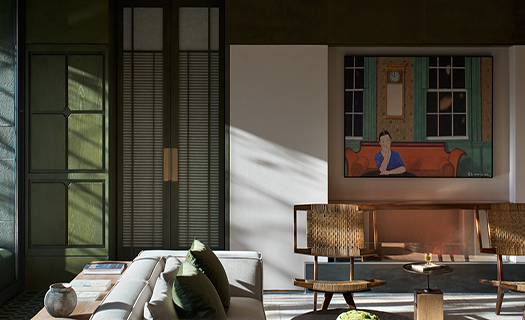Phoenix Villa
PROPERTYPhoenix Villa is a residential project that blends traditional Chinese garden design, local culture, and modern living. It’s designed to be a quiet, thoughtful place where nature and everyday life come together.
The layout follows the rhythm of classical gardens — layered, step-by-step, with changing views as you move. From the south entrance, a series of courtyards lead you away from the noise of the city into a more private and peaceful space. Natural elements like water, trees, and stone are combined with cultural themes such as tea, books, and music, creating a calm and rich atmosphere.
Buildings are arranged around a central courtyard and spread across two levels. On the main floor, a large glass wall in the “Living Hall” opens fully to the garden, bringing nature into the space. A small tea pavilion is set apart across the courtyard, surrounded by greenery. Other functions like private dining, a gym, and a workshop are placed around the site using changes in elevation to shape different scenes — including a yoga room that feels like it is floating, and a terrace among the trees.
The lower level is organized more like a garden, with rooms laid out separately and linked by corridors. Movement through the space is easy and fluid, with changing views and light creating a quiet rhythm. A waterfall flows from the courtyard into the indoor pool area, while long windows bring in shadows of trees and views of water. Art — including sculpture, paintings, and traditional crafts — is placed throughout to deepen the feeling of connection between space and culture.
Rooms on this level each have their own style. The reading room is quiet and warm, with views of the garden. The chess and media rooms have a more dramatic feel, using deeper colors and textures. A tea room designed especially for women is softer and more elegant. The pool and tennis room use green materials to echo the plants and landscape outside.
Overall, the project brings architecture, landscape, and interior together into a single, complete space. It offers a calm, natural environment where life, art, and nature quietly support each other.

