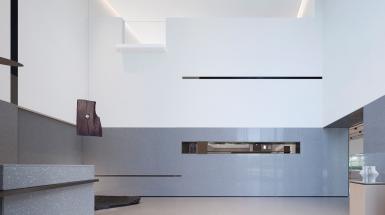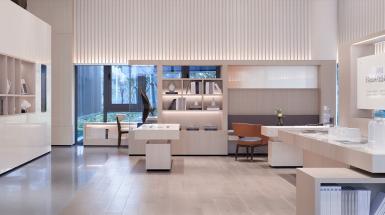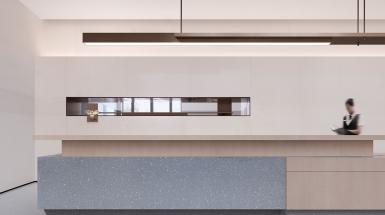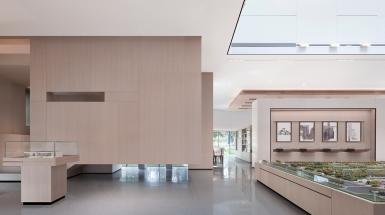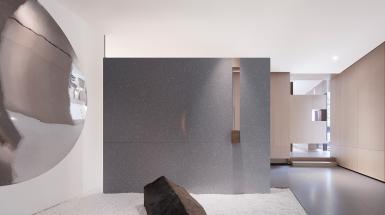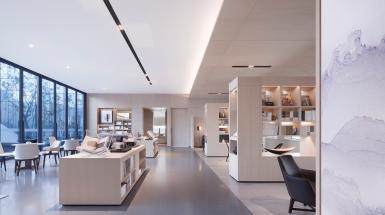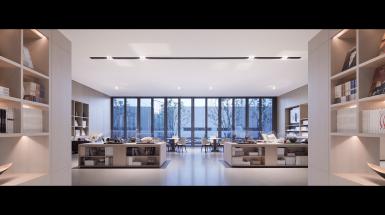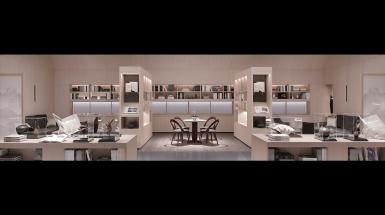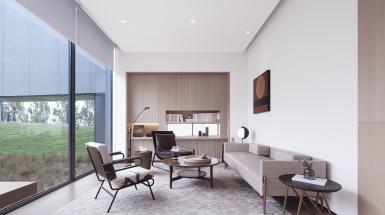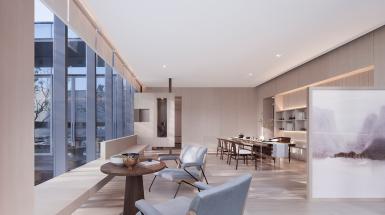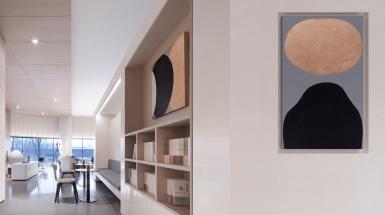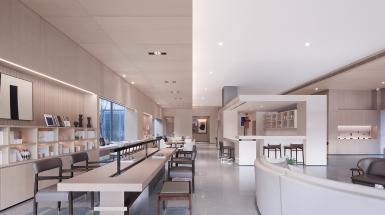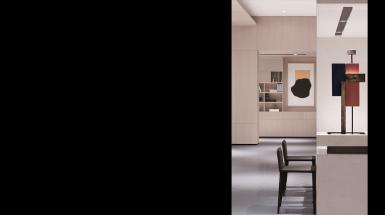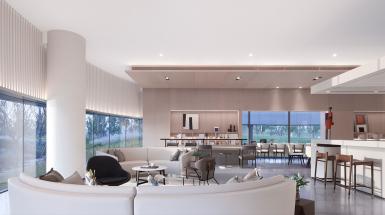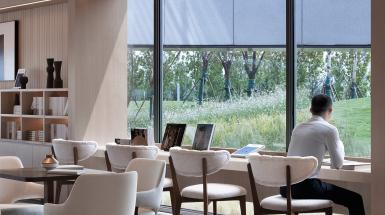Twin Flowers
PROPERTYRegardless of its size, design style, amount of collections, appearance, and angle towards the sun, the existence of a library is its meaning itself. Locating in a park, a library allows everyone to explore, to feel and to enjoy. After completing its original function as a sales office in a very short period of time, the place will be accepted and utilized by people in the long run as a library.
From the exterior and interior of the architecture to the landscape, the sales office is designed to be a permanent small library. Sales office and library, two forms coexist in a same space, just like twin flowers growing on a same stem. A space for future retail sales is also included, displaying well-selected books, brochures, and souvenirs, etc.
Moving down inside, one will explore more spaces related to books. It is strategic to transform this place that originally has a certain function to a physical existence with a wider range of audience and positive social effect. This concept might will be applied more in the future since it fits the logic of real estate in China: economical, environmentally friendly and satisfying public welfare.
In this context, we insist our design logic: using the method of construction to fulfill function needs and finally points to aesthetics.
Standing on tiptoe or a small stool, every book is within reach. The bookcases are not just good-looking. when touching, one can also feel their temperature. There are plenty of places to sit comfortably in the space, and this is how the intimate relationships between human and the nature or the books are formed. One can read alone, or in the crowd; read by the long table, relax on a chair that looks like a bar counter, or lean on the table in the garden. Just choose the lifestyle that makes you happiest and most comfortable freely.
There are three principles supporting the logic behind the whole layout. First is meeting the function needs. Second is to allow people with all kinds of behaviors to find appropriate places for themselves. Last but not the least, to connect human and nature.
To deliver and construct the internal feelings consistently, and to eventually return to literariness from actual perception, we also make some adjustments to the appearance of the architecture.
Except for the interpretation of experience and literature in the space, the placement of all the artworks is also well-thought. All of them aim to create an atmosphere that echoes with nature and elevates each other, and to guide lifestyle and even the form of thinking
The color of beige and champagne are widely applied in the space. This tone expresses a harmonic state of mind and atmosphere, which provides the audience with a tranquil environment to read and find inner peace.
In the past two years, I have visited various libraries and bookstores. I always wish to have an opportunity to design a small library in my city. To some extent, this project is the reflection of the ideas that I have, merging with the actual geographical and humanistic environment.
Every project is resulted from the interaction of all kinds of causes and conditions. It is very rare to achieve a relatively ideal state since emotions, subjective activities and knowledge could all place their influences. I really enjoy the process of this project in Hefei, not only because the cooperation with Vanke in this city is pleasant every time, or the fish dish we shared was delicious, but also because the support we receive from client that makes the whole process extremely smooth. We look forward to another cooperation in the near future.

