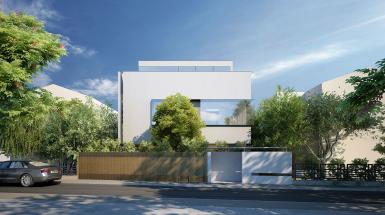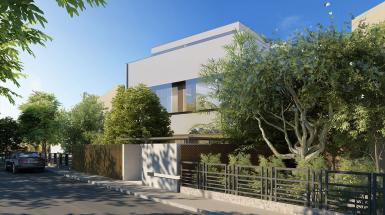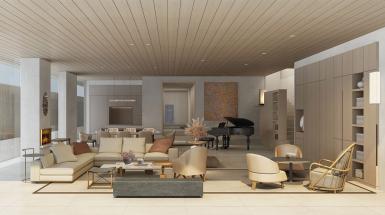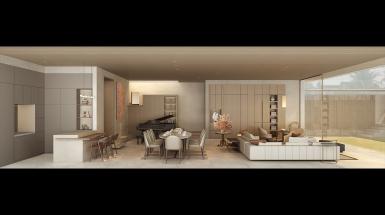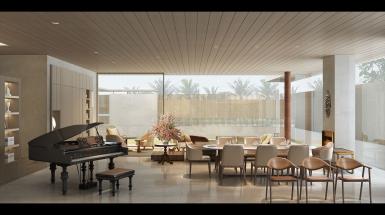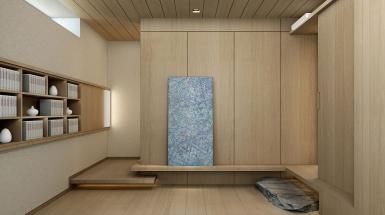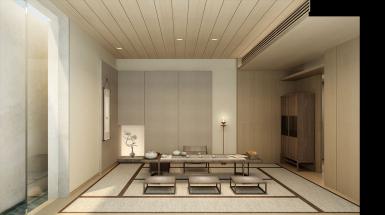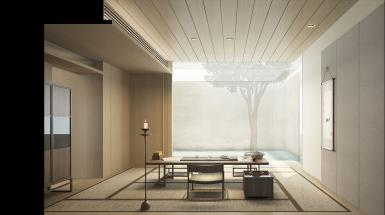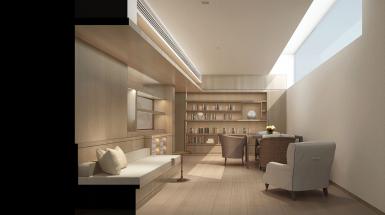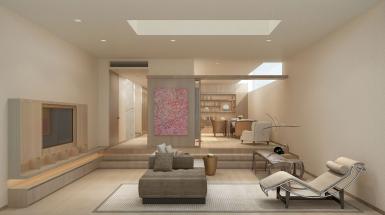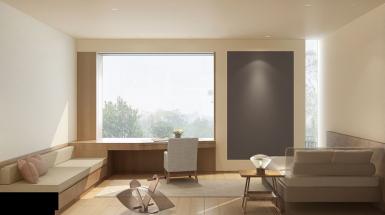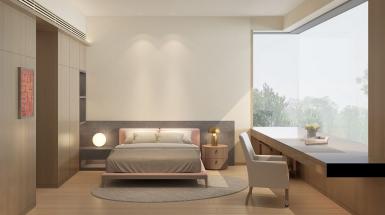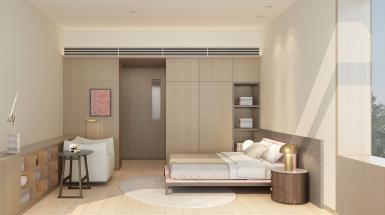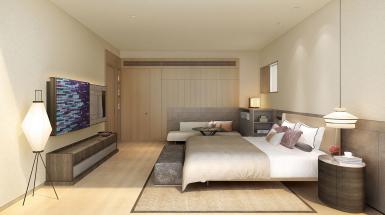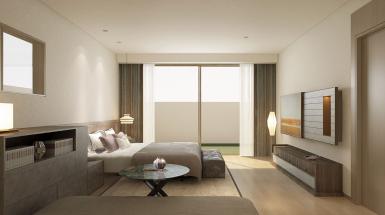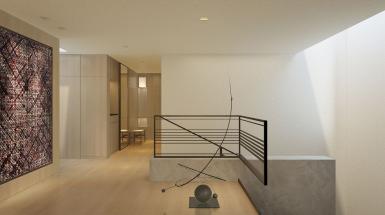Western Suburban Home
PROPERTYI was once commissioned by a friend to design his home; it was a truly joyous design process. As I completed the design, I intricately modelled a more ideal lifestyle in my mind.
I always design homes with both a leisurely lifestyle and a healthy work environment in mind; a place where one lives should also have a pleasant sight. I thus considered the shape and the position of the tree, and the different lighting effects filtered through the varying density of tree leaves through the four seasons. I then proceeded to define programmatic areas, setting books in those often-used areas, and also in those places where one may sit for just a short time. Just outside the small but frequently used tearoom, I placed a small pond, which would be fine with or without fish: It’s there to testify the breeze and the shapes of clouds. The air can circulate around the pond before flowing across, either resting on the surface of the water, or around its edges; bubbling away under the dreamscape of a moonlit or moonless sky. There was also the need for some grass, trees, wild flowers, and, of course, bodies in space, all extending in their unique way.
The furniture in the room implies the circulation. The classic-style chairs are there for comfort while also adding a stately feel to the room. Smart, adjustable lights are a necessity, adjusting atmosphere while satisfying functionality. There also has to be a number of paintings and other collections arranged around the room, a representation of one’s attitude, while of course carrying the owner’s lifelong experiences and memories.
I designed high windows, suited for reading; sitting in the room, you can only see the branches outside, helping the reader concentrate. That sort of experience is not only saturated with the contents of the reading, but those permeated from the nature just beyond the window. The staircases are similarly well-lit, linking the upstairs with the vivid life downstairs. From here you can watch the leaves fall, branches sprout and perhaps the clouds and frosts hint at on the changes of seasons, with a subtle yet prolonged poetics.
A comfortable living place should be a place one can stay for a long time. A multifaceted home is suited for work and living. It is actually much easier than we think for us to obtain our ideal homes; all we need is a better surrounding in which to make it.

