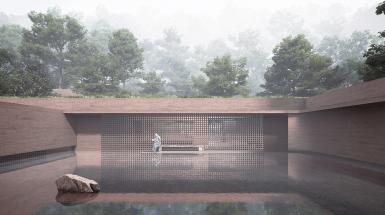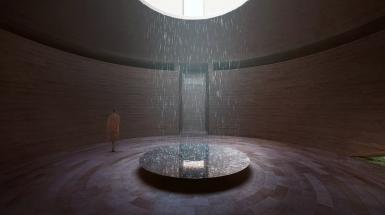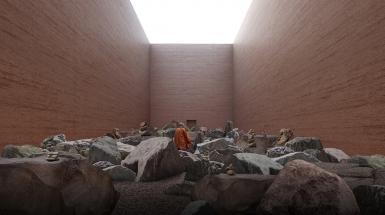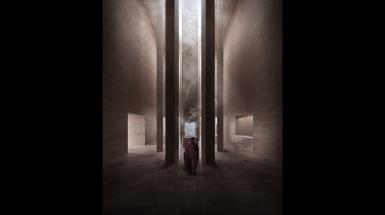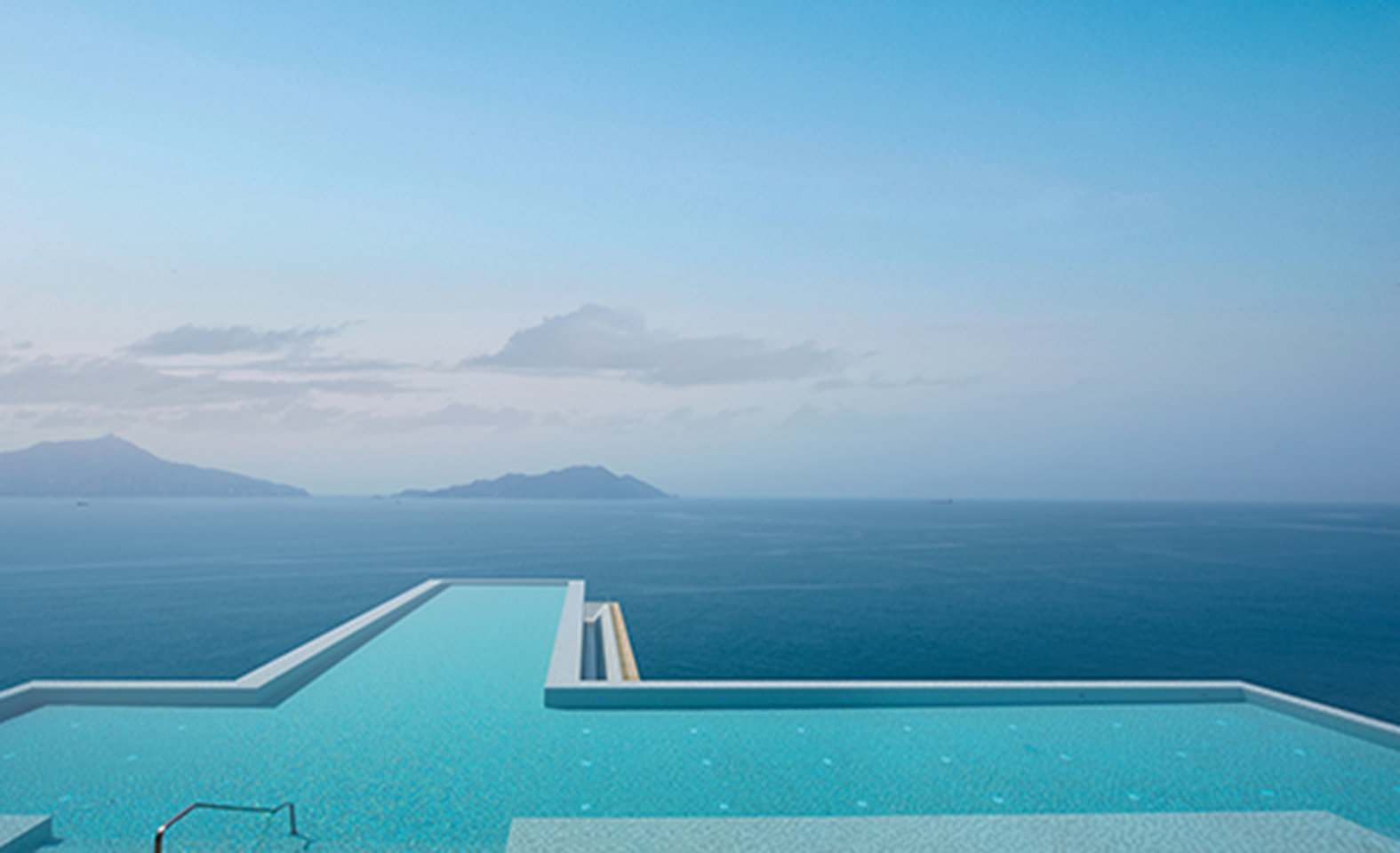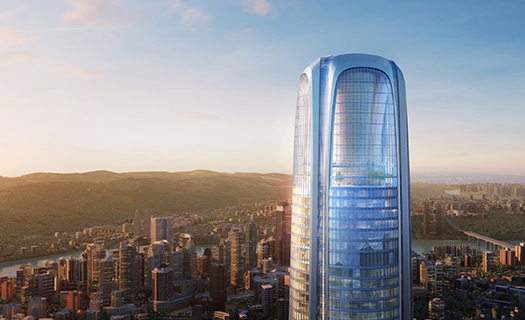Mengdingshan Buddhist Monastery
CULTURALThe site is on a modest hill with an altitude of more than 1,400 meters. Separated by a valley from the highest peak of Mengding Mountain, it is a world on its own. To the north, it enjoys the view of the layering snowscape of distant mountains; to the south, it overlooks the view of Ya’an City and Qingyijiang River; to its west, the mountain ridges crawl afar. To its east, cloud and mist chronically embrace the ancient forest on the main peak of Mengding Mountain.
The Monastery is a space we place inside this small world, where we can ease our turbulent minds into peace and solemnity.
Walking towards the monastery, one must pass a mist-shrouded hanging bridge on the main peak to first arrive at the woods, a connection between the trees uphill and downhill. Only As the image of the red walls half emerge through the branches does one know that he has arrived at the gate.
Right through the gate, a water court surrounded by three-sided red concrete walls bears the reflections of the trees beyond the walls, within which people will take a rest and get prepared. There are two conceptual circulation routes since the water court. One is for spiritual practice; the other is for Zen-tea experience. Following the topography of the mountain and its landscape conditions, the gentle slope on the south side hosts introspective space of spirits. While the north, steeper side of the mountain sponsors a tea room cantilevered into the woods, extroverted to be in conversation with nature
The red sandstone is local to the site and has been widely used in local buildings. The use of red concrete and sandstones is a response and homage to the local materiality.

