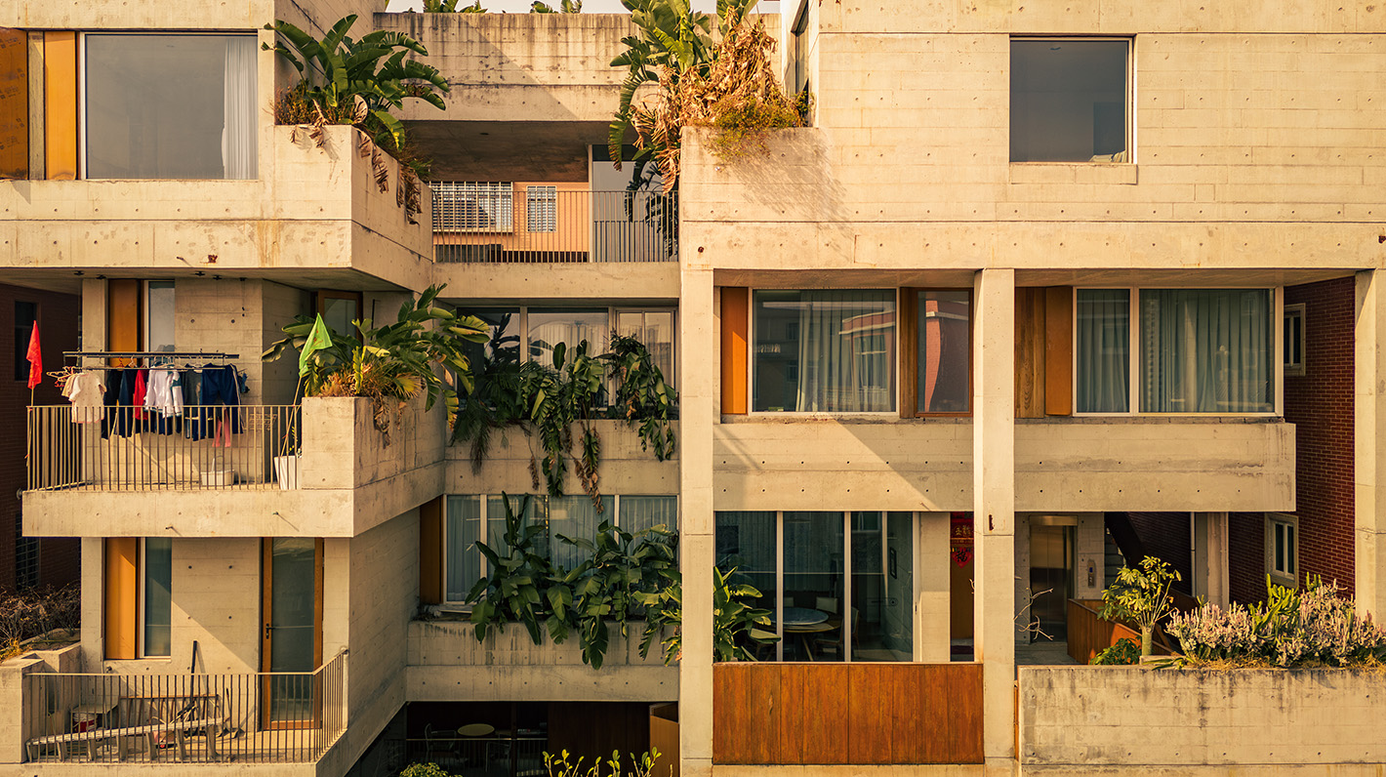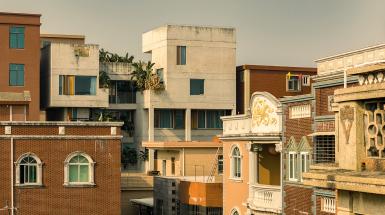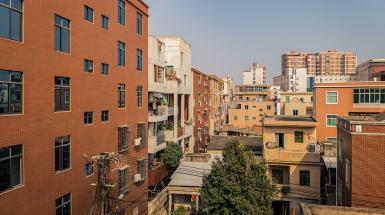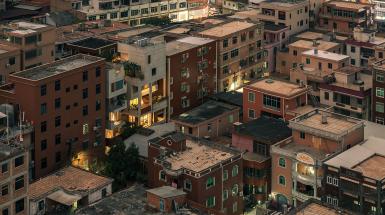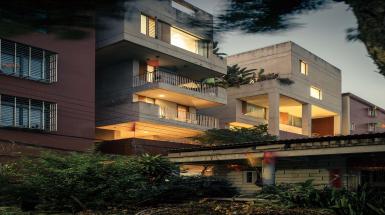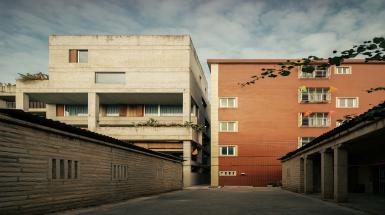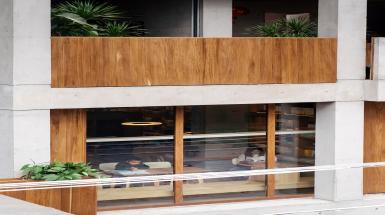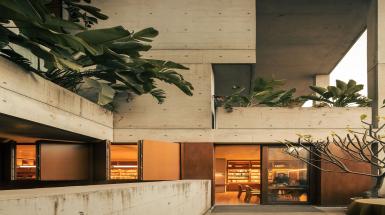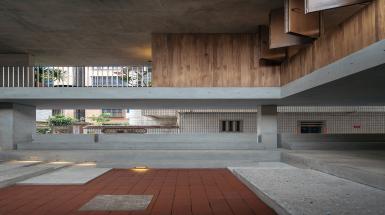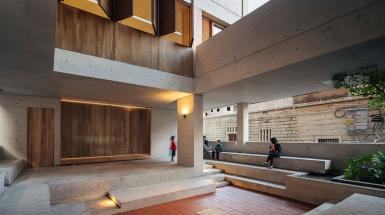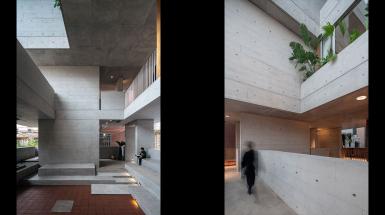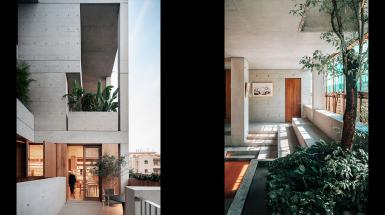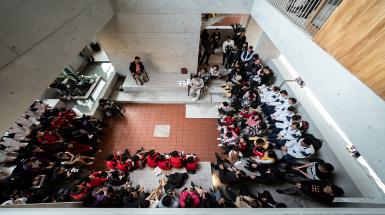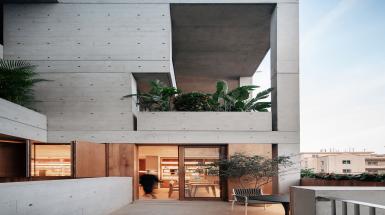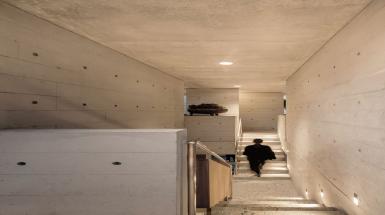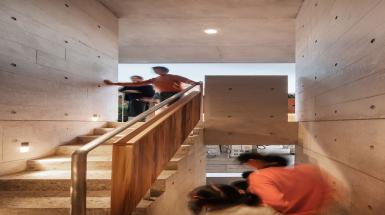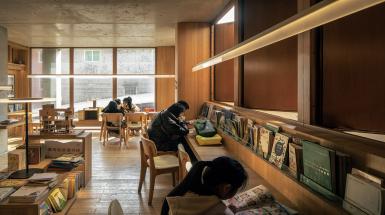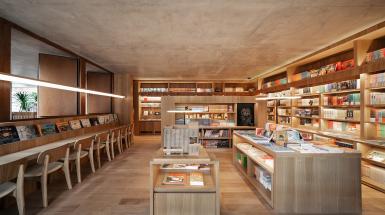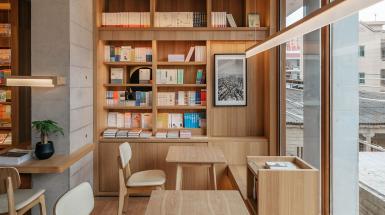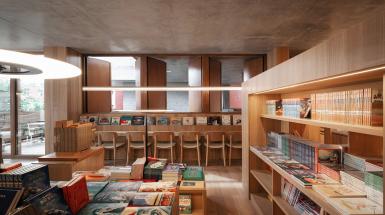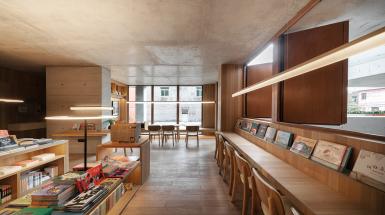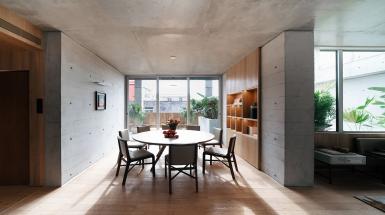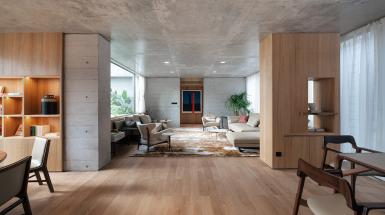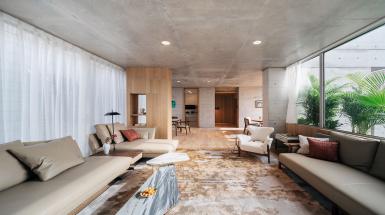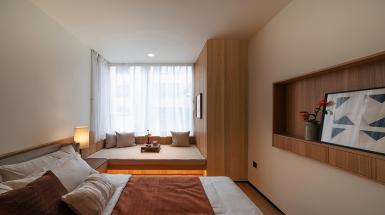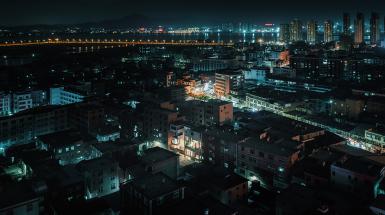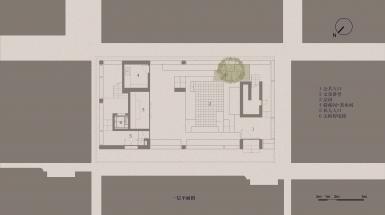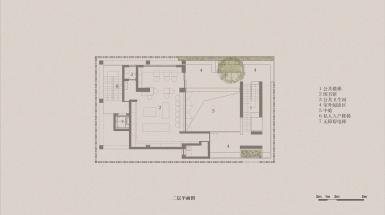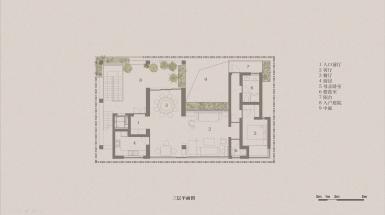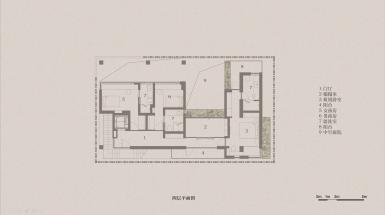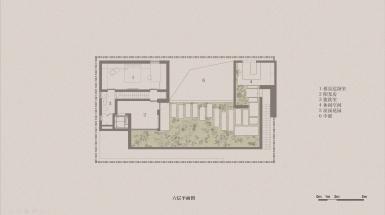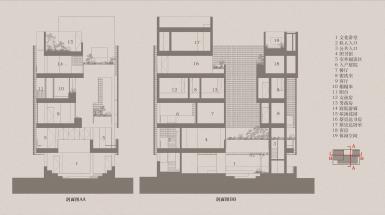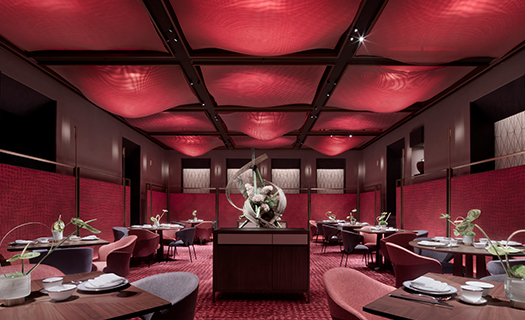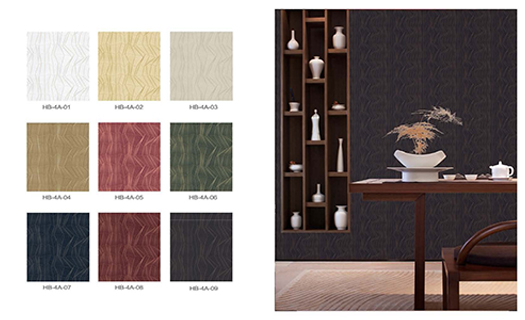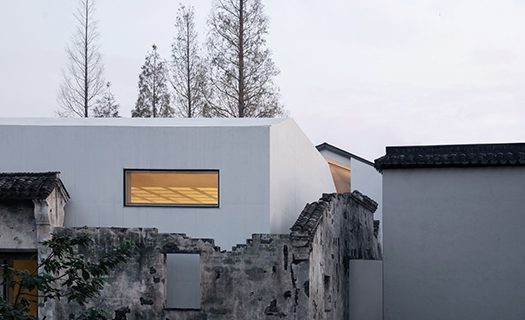Mother's House & Library
CULTURAL
We hope that the renovated house can restore the original relationship between nature and the region, reconstruct the function of the space, and influence the relationships between people and between houses. On this basis, we aim to provide new ideas and possibilities for lifestyle.
Due to the rapid economic development and urbanization in this city, the houses here have formed a typical phenomenon in Chinese towns, known as the "handshake building," where buildings are closely connected and packed, causing issues with lighting, ventilation, and privacy. A key strategy in our design is to set the house back by one meter. By doing so, more light can enter this space and provide enough room for wind to flow through, while also conveying a sense of goodwill, fostering a more harmonious, tolerant, and respectful neighbourhood.
As the owner has a desire to contribute to his hometown after being successful, this house is imbued with a social attribute, serving a social function. The first and second floors are public spaces for a library that is open to the public, while the upper floors are private living areas, each with its own separate paths. A three-dimensional courtyard is incorporated into the design, allowing people to experience both horizontal and vertical courtyard relationships from any point within the space. Light and air are flowing in the courtyard while people live, read, and interact.
The core of the design is humanistic, fulfilling functional needs, socially meaningful, and with the correct value orientation. Creativity, in terms of design, should exist like Pinang —an outer layer, subtle yet essential. We can see the thoughtful expressions of children while listening to lectures, and also see their smiling faces in the library. In the future, many public cultural activities will take place in the public spaces on the first and second floors, planting the seeds of thought.
