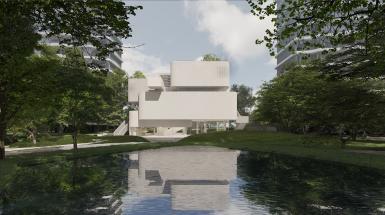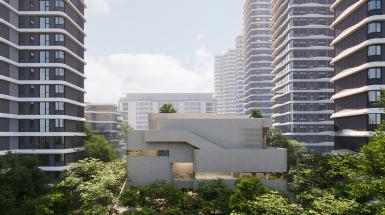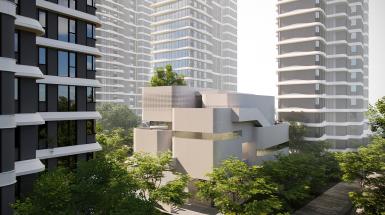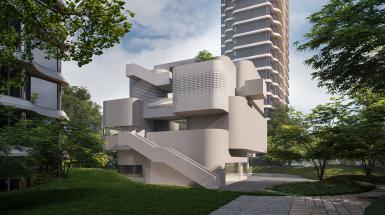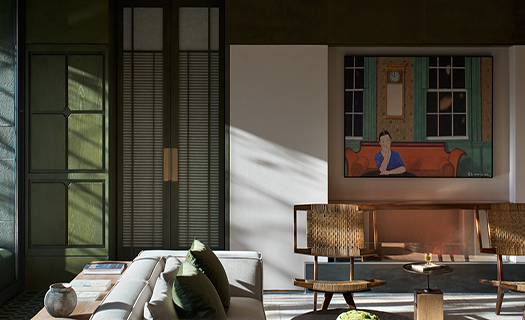Jinming Academy
CULTURALSituated in Xincheng Central Area, Shangqiu, China, Jinming Academy is located on the western side of Riyue Lake, enjoying a superior geographical position with picturesque scenery.
With a rich historical heritage, Shangqiu has one of the four major academies during the Song Dynasty, Yingtianfu Academy (alternative name for Yingtian Academy), which is a precious witness and treasure of cultural heritage. Inheriting this precious historical heritage and opening a new chapter in future, Jinming Academy aims to revive a contemporary community, injecting vitality into it. Here, a spiritual homeland and a heart oasis are created for residents to learn and communicate.
Through skillfully stacking architectural volumes, a layered, well-arranged spatial relationship is created, shaping diverse perspectives for gazing at each other, light and shadow, three-dimensional circulation and a connection with nature. Seeing the big landscape in the details, all the effects bring a delightful experience of three-dimensional garden touring. The architectural corners are a metaphor for flipping a book, revealing an image of a solid and massive building while engaging in a harmonious dialogue with the surrounding community architecture.
The design reveals a care for humans. On the ground floor, children's playing areas and elderly activity areas form a warm home, with indoor and outdoor spaces connecting seamlessly, and landscaped terraces on the south side extending. Here, passersby are invited to get closer to nature and engage in interactions. The outdoor playground on the east side is a happy paradise for children. The landscaped pavilion and small plaza on the west side are serene but picturesque places for the elderly to relax. Paths exit in all directions and connect with community roads, facilitating smooth interactions between humans, humans and nature, as well as humans and architecture.
On the upper floor, the book collection and reading areas are arranged in layers. Varying heights, lights and views are interwoven, bringing inspirations and creativity for each reader. The cozy atmosphere and aesthetics blend indoors, revealing gentle and poetic lighting. Outdoors, dappled light and shadows filter through the trees. All of these elements offer residents various readings experiences and immerse them in a place filled with the fragrance of books. The beauty of reading flourishes here.
On the top floors is located the tea room and multi-functional room, which unite into one entity with independent landscaped courtyards, offering a tranquil retreat within the academy. This floor resembles a story chapter of a book, with meticulous care. Here, visitors feel a genuine sense of care. The integration of indoor and outdoor spaces creates a vibrant and warm scroll of painting.
For the academy, different elements such as history, contemporary, nature, man-made nature, man-made, outdoors, semi-outdoors, indoors, light and shadows, five senses, interweave and exist harmoniously. All of them inspire visitors’ desire for a beloved life and a cherished memory.
Jinming Academy is not only a building but also the embodiment of aesthetics, integrated with cultural imagery and spaces. It combines its long history with modern wisdom, creating a spiritual homeland for residents in the community, filled with a warm atmosphere and the fragrance of books.


