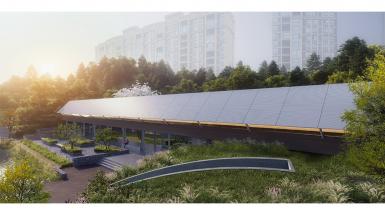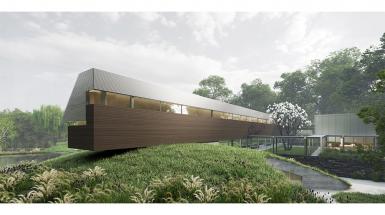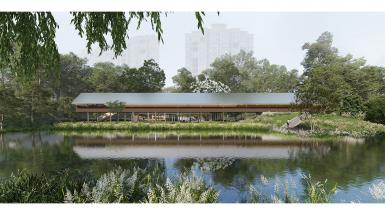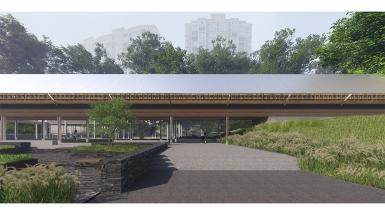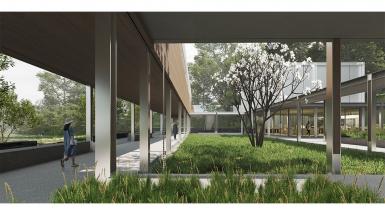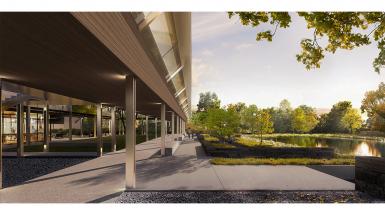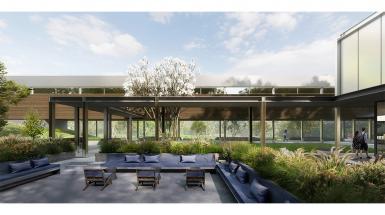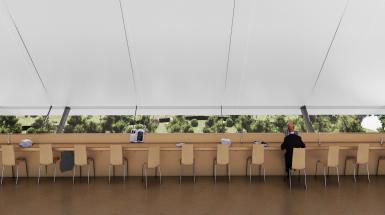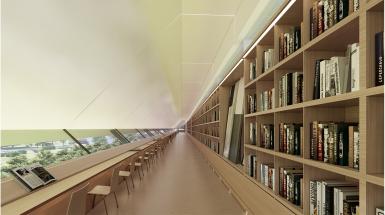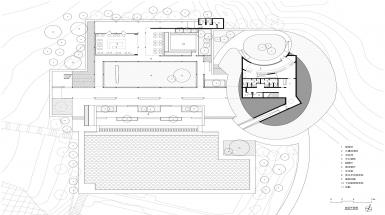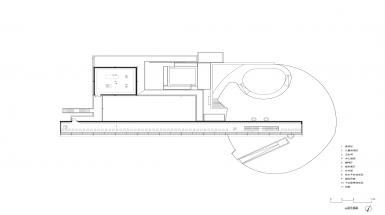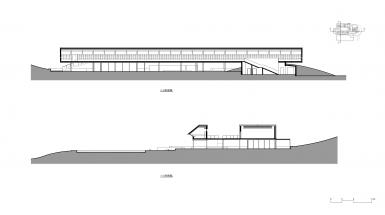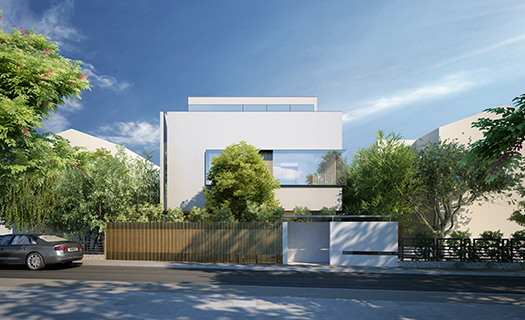The Horizontal Library
CULTURALThe Horizontal Library, as one of the designs for the "To Be Better Libraries", aims to create a contemporary community culture system to show the contemporary community spirit, to reshape community relationships, further to activate urban space, thus presenting a sustainable, diverse and shared destination.
The Horizontal Library is delicately placed within the Xiyuan Mountain Trail Park in Xinyang City, establishing an emotional connection between the site and the nature. The library primarily consists of three parts—the library space, coffee and exhibition space, as well as children’s playing space. They are both independent and interconnected.
Viewed from the south side of the park, the library’s long metal structure seemingly appears to float on the water surrounded by lush greenery. Upon entering the site along the lake, visitors can wander and linger in areas such as the waterside platform, elevated ground floor space, extended earth-sheltered structure, semi-outdoor arcade space, transparent coffee shop, sunken resting area and children's playing space. These spaces provide visitors with a relaxing, open, inclusive and enjoyable atmosphere.
The unique architectural design of this project creates a special immersive reading experience. The Horizontal Library is a 66-meter-long reading space with 4-meter width, which reasonably guides people's behaviors and sightlines. The interior space is highly optimized, featuring only a long row of seats and extensive bookshelves. Visitors can only view the waterfront landscape through windows located lower than the reading tables. This design ensures an undisturbed, quiet and leisurely reading experience.
We hope that the Horizontal Library can connect people with each other, facilitate the interaction between people and space, and harmoniously integrate people with the nature.

