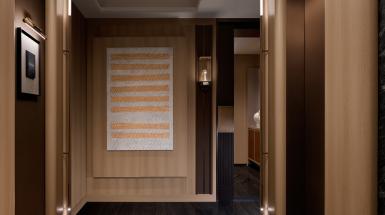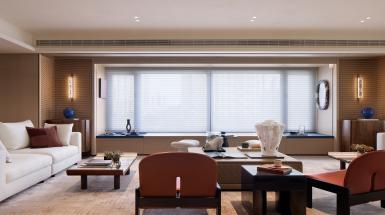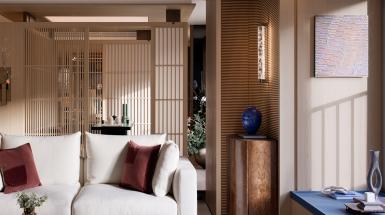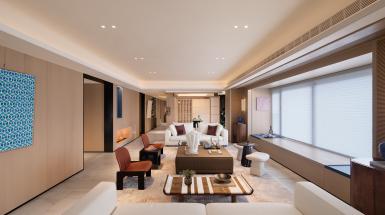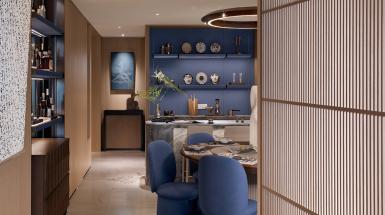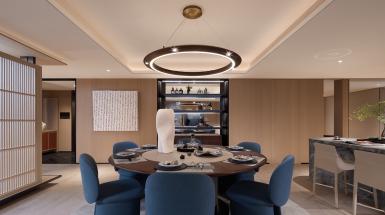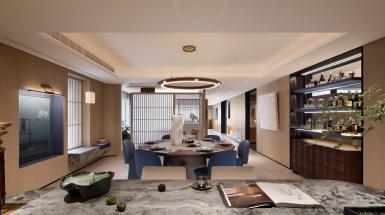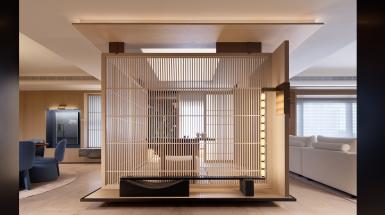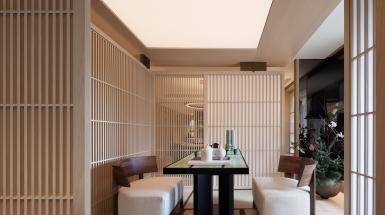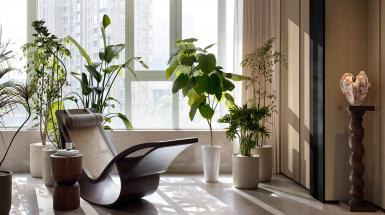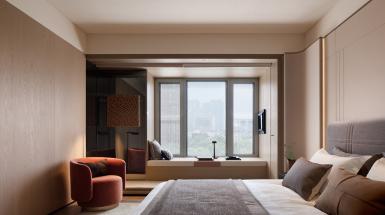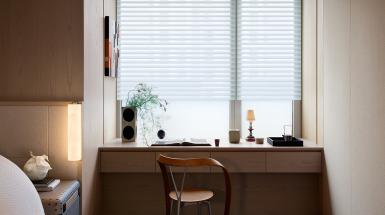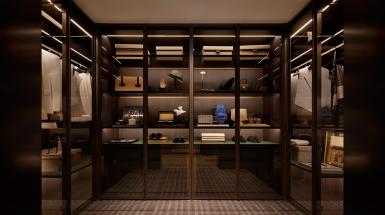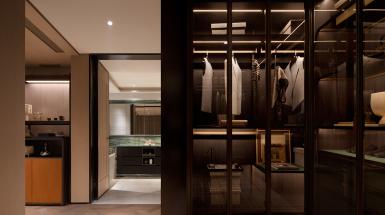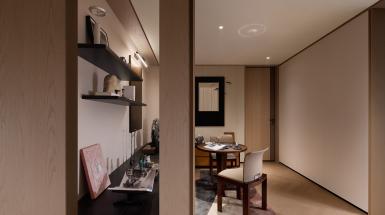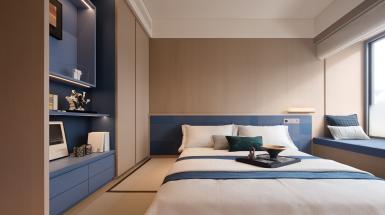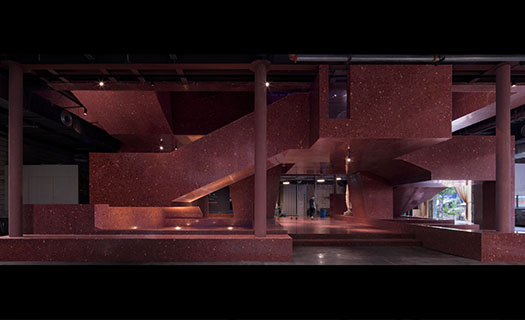Author
PROPERTY
VIEW ALL
COLLAPSE
The project name "AUTHOR" signifies that every individual is the "author" of their own life, and the city is a "work" co-created by all its participants.
Author is located in the heart of Shanghai's Jingan District, serving as the core community lobby and guest reception space for Vanke's Yabinyi Phase IV residential project. Collaborating closely with the Vanke team, our goal was to create "an art museum" — a space that blends an artistic atmosphere with a premium living experience. The intention was not to merely turn the clubhouse into a vessel for art, but to deeply analyze the diverse and inclusive urban culture of Shanghai, as well as contemporary lifestyles, and to achieve an organic fusion of the two.

