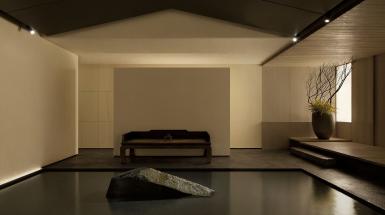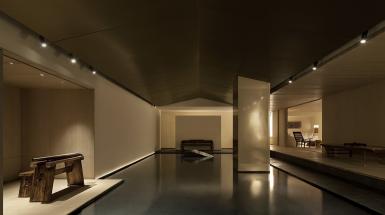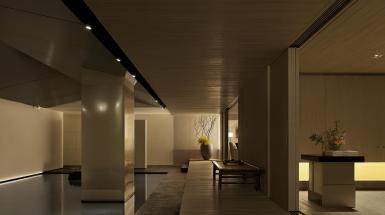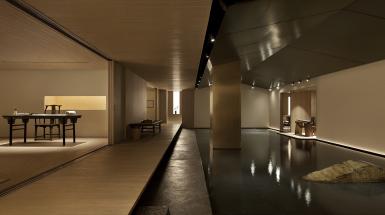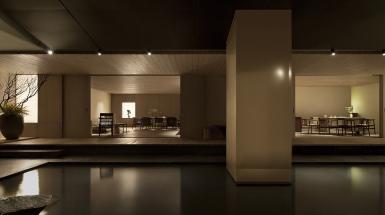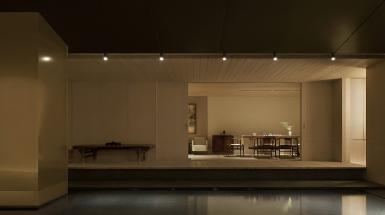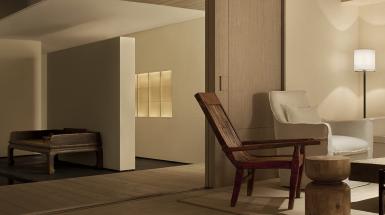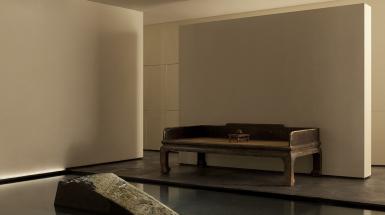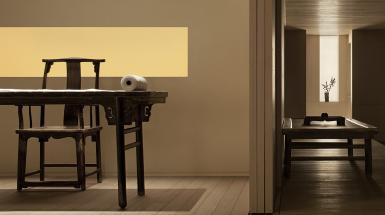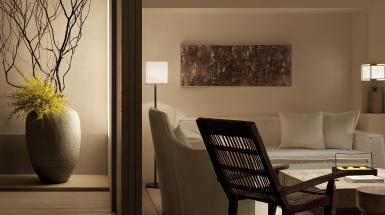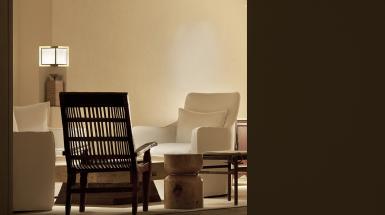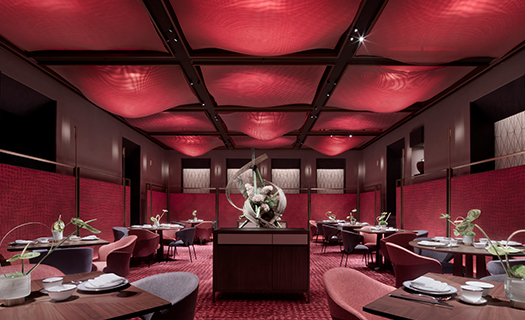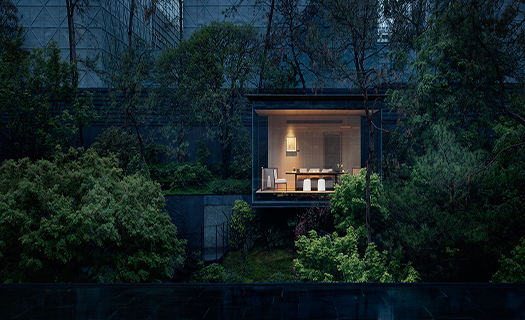Tian Shui Yue
COMMERCETian Shui Yue was originally a crossword puzzle given by a literature giant in Ming Dynasty, Xu Wei, for his own painting. ‘Tian’means fields and land in Chinese, delivering a sense of steadiness and stability; ‘Shui’is water, which is gentle and comforting; There is also ‘Yue’, the moon, which is always as graceful as a piece of painting or poetry, whether crescent or full. ‘Tian Shui Yue’, the word itself, is thought-provoking, intriguing, as well as elegant.
When each part of this tea room that is less than 400 square meters is viewed individually, it could be quite common and blend. However, with a layout having both simple arrangement, abundant details, and water flowing through, the space becomes more attractive. I treated the entire space as a traditional Chinese garden: small area with clear functional spaces. In this way, the tone and style of the whole space is easier to control.
When determining the moving line, I adopted the migratory pattern, which is widely used in the design of traditional Chinese gardens. With an uncertain route, there are more possibilities for guests in it to explore, and the space would become seemingly larger.
The water in the tea room could be considered as a pond, a lake, or one’s breath of mind. An inkstone table lies in it, which seems to me, has the power to bring together a certain atmosphere and balance the gravity system of the entire space. The water is in the inner circulation and could flow naturally. However, the movement is not obvious, so it seems calm and serene with reflections of all the lights and shades above. Standing by the pond, one can clearly see the ripples being generated when water flows and hits the copper columns and disappear gradually. The black washstone panel by the pond could be used for performances, the width of which is proper, just like a runway. Standing on the nearby wooden steps, the spectators could rest, watch, interact, and immerse themselves in the environment. I like this kind of micro-distance viewing. It feels more humane and approachable. Even if one comes alone, this could be a memorable experience.
There is almost no light on the ceiling. My intention was to liberate the light as much as possible, so the patterns of spots, lines, and planes are applied in the corners and on the walls to construct the language of light for the whole space. The lights above the water have relatively low-illumination. People do not always look up since the light coming from above could be dazzling and have inevitable shades, so the current design is reasonable and natural. The contrast of lights and shades completes the artistic conception of the space. The adoption of this design is also due to the basic condition of the space: it has no windows. Thus, we built this artificial scenery with water and ‘moon’ in it to lessen the depressing atmosphere, remind people of nature and make them willing to stay for longer.
Paintings and sculptures are objects that need to be placed in a scene. They and the space, have mutual influences on each other. For instance, one of my Chinese painting collections, which is less than one square meter, immediately seemed larger and gained the enchanting power that makes people want to stare at it once hung up on the wall. The sculpture specially created for the space stands still in a niche and controls the aura with a radius of ten meters. I like having art pieces in a space, and I always view them as important elements for constructing space aesthetics. The forms of the artworks can be varied, such as the couch made in Qing Dynasty lying by the water, the painting in the rest area, and the lights built together with acoustics, oriental furniture designed by Da Rui, and the old golden bricks I collected four years ago, etc.
Of course, there are more details to explore: the walls that are not fully covered intentionally, allowing the light to travel in the space; the embedded gold shelves with customized tea utensils collected by the owner of the tea room placed on them; plants that seem to be casually placed in the space; a calligraphy table which makes one want to sit down and write something; the background music needs to pay attention to be heard; the musical instruments that can be played by guests; and the aroma that is well selected. This is a space designed purely for spiritual satisfaction, and benefits the senses of sight, hearing, smell, taste and touch as the same time.

