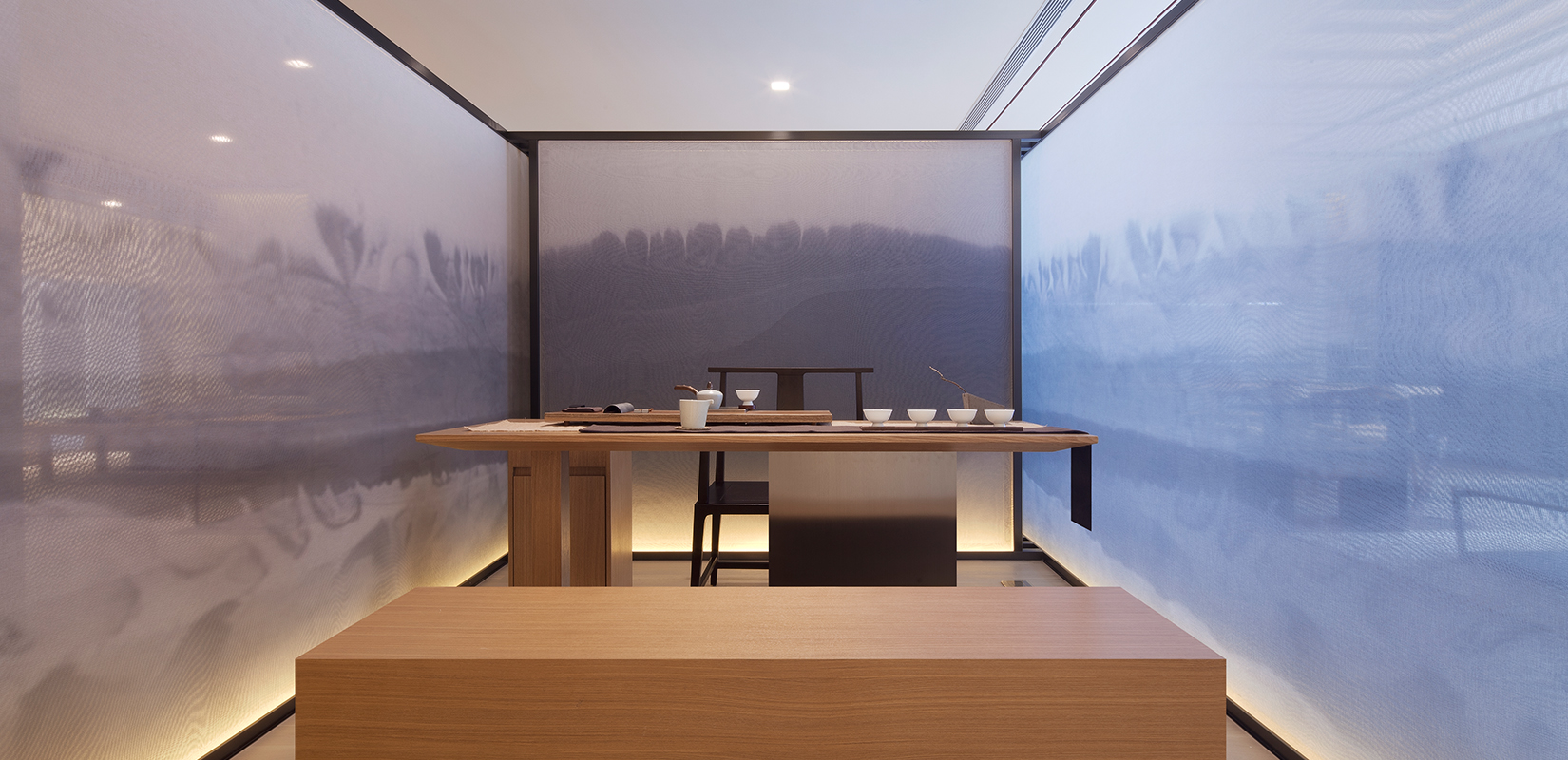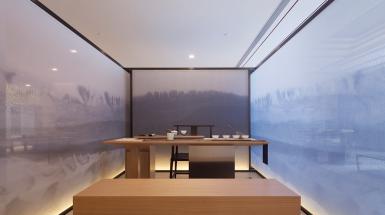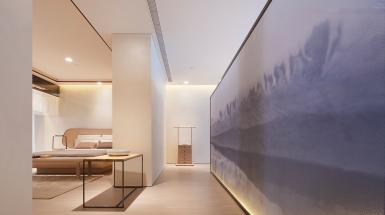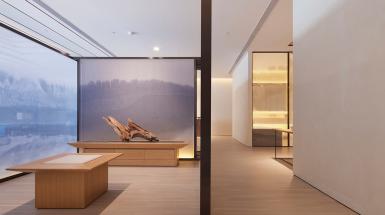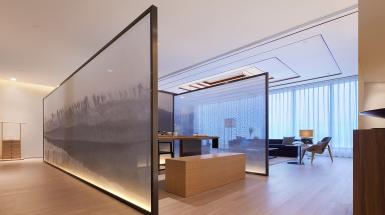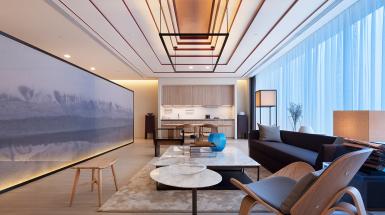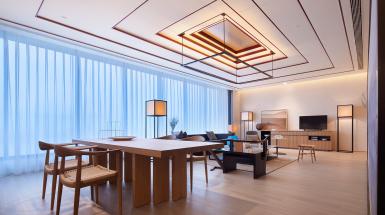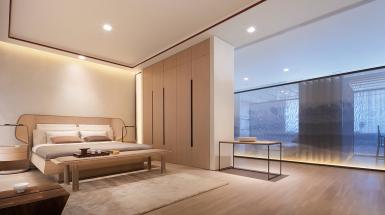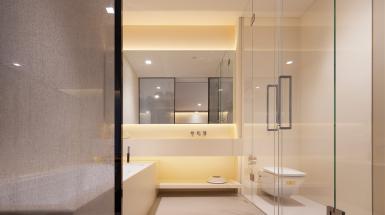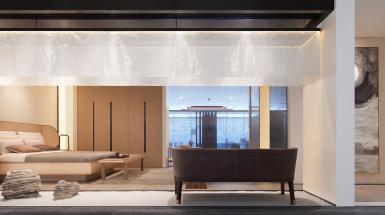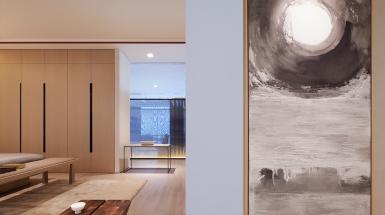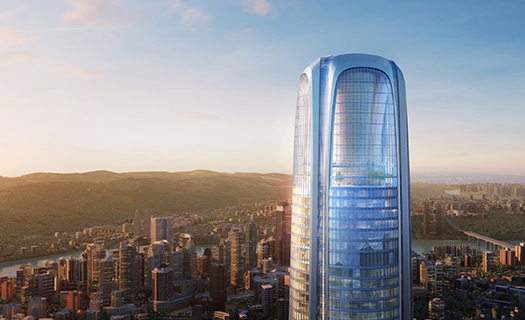Eastern Home
PROPERTYI have used silk, a material which gives others the perception of culture and class. On the silk is an abstract painting of a faraway mountain and river scene that encircles this Eastern-styled half-open space: the tea and mediation room.
The reason for the application of this encircling design is to break down the homogeneity of our understanding of what a living space can be while avoiding repetitive motifs, ensuring a unique spatial expression. Following on from the basis of this central spatial area is an opened out, non-separated living room and dining room along with an open-plan kitchen. These areas all provide a spacious, open field of view and lighting from the surrounding windows. The bedrooms’ functionality necessitates delimitation, inferring varied expression between the different spatial relationships, vividly and meticulously implanting a forest-like “practicable and free environment where one can view from afar, or close up”, to form a wildly interesting space.
A homeowner’s home is an external extension of their own body and even their spirit; it is also a full three-dimensional display of the owner’s aesthetic ideals, expounding the owner’s lifestyle, creating a viewable window into their own quality of life.
A more vivid spatial expression with a stronger sense of tactility is created through using the intrinsic beauty of the furniture and ornaments in the space and their cultural expression in alignment with the space’s height; everything fuses with the space to form an area with its own unique expression.
I also chose some of my friends’ furniture and ornaments, such as Lu Yong’s Half-Timber, Song Tao’s Self-Made Society and Lu Zhisong’s ACF to name a few, in order to create a relation between the space and acquire a type of ambiguous eastern artistic solution, in the hopes of being able to acquire a satisfying result of a traditional lifestyle within a modern application.
Of course, during the design process what I considered most was avoiding entering into the current pretentious social circle of designing for the sake of culture. I wanted to arrive at a solution for resolving the relationship between the traditional and modern through my complex thought and symbiosis in the design. To find myself through an extravagant and plain, intricate and simple, noble and vulgar communal living space in an artistic and vivid context.
